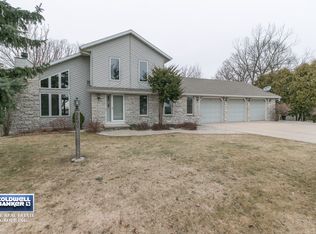Sold
$490,000
2905 Bay Settlement Rd, Green Bay, WI 54311
3beds
2,765sqft
Single Family Residence
Built in 1986
0.47 Acres Lot
$496,700 Zestimate®
$177/sqft
$2,510 Estimated rent
Home value
$496,700
$472,000 - $522,000
$2,510/mo
Zestimate® history
Loading...
Owner options
Explore your selling options
What's special
Boasting spectacular sunsets & bay breezes, this 3BR/2.5BA ranch set into the hillside greets w/ cathedral ceiling, stone FP, transom and floor-to-ceiling windows! Kitchen w/ pantry, oak cabinetry, island, snack counter & all appliances. Dining room overlooks the gorgeous natural scene. Extra-large primary bedroom offers a dual-vanity en-suite w/ tile+glass shower & walk-in closet. Sliding door w/direct access to composite deck which also opens from LR. Half-bath on main level serves guests. LL boasts 1200+sqft composed of fam-rm w/ gas FP, two bedrooms, full-bath w/ jet-tub & sauna! Fam-rm opens to big screen porch that opens to scenic yard. 3-stall attached garage, great curb appeal, and more!
Zillow last checked: 8 hours ago
Listing updated: August 22, 2025 at 02:07pm
Listed by:
Nic J Carpiaux Office:920-569-0827,
Dallaire Realty
Bought with:
Sara Laughlin
Mark D Olejniczak Realty, Inc.
Source: RANW,MLS#: 50310392
Facts & features
Interior
Bedrooms & bathrooms
- Bedrooms: 3
- Bathrooms: 3
- Full bathrooms: 2
- 1/2 bathrooms: 1
Bedroom 1
- Level: Main
- Dimensions: 17x21
Bedroom 2
- Level: Lower
- Dimensions: 12x15
Bedroom 3
- Level: Lower
- Dimensions: 13x15
Dining room
- Level: Main
- Dimensions: 11x16
Family room
- Level: Lower
- Dimensions: 15x17
Kitchen
- Level: Main
- Dimensions: 13x14
Living room
- Level: Main
- Dimensions: 17x20
Other
- Description: Foyer
- Level: Main
- Dimensions: 6x15
Other
- Description: Screen Porch
- Level: Lower
- Dimensions: 10x28
Heating
- Forced Air, Radiant
Cooling
- Forced Air, Central Air
Appliances
- Included: Dishwasher, Dryer, Microwave, Range, Refrigerator, Washer
Features
- At Least 1 Bathtub, Breakfast Bar, Cable Available, High Speed Internet, Kitchen Island, Pantry, Sauna, Split Bedroom, Vaulted Ceiling(s), Walk-In Closet(s), Walk-in Shower
- Flooring: Wood/Simulated Wood Fl
- Basement: Full,Full Sz Windows Min 20x24,Sump Pump,Finished
- Number of fireplaces: 2
- Fireplace features: Two, Gas, Wood Burning
Interior area
- Total interior livable area: 2,765 sqft
- Finished area above ground: 1,532
- Finished area below ground: 1,233
Property
Parking
- Total spaces: 3
- Parking features: Attached, Garage Door Opener
- Attached garage spaces: 3
Accessibility
- Accessibility features: 1st Floor Bedroom, 1st Floor Full Bath, Level Drive, Open Floor Plan
Features
- Patio & porch: Deck
- Has spa: Yes
- Spa features: Bath
Lot
- Size: 0.47 Acres
- Dimensions: 105x197
- Features: Rural - Subdivision, Subj to Shoreland Zoning
Details
- Parcel number: SC221634
- Zoning: Residential
- Special conditions: Arms Length
Construction
Type & style
- Home type: SingleFamily
- Architectural style: Ranch
- Property subtype: Single Family Residence
Materials
- Aluminum Siding, Stone
- Foundation: Poured Concrete
Condition
- New construction: No
- Year built: 1986
Utilities & green energy
- Sewer: Public Sewer
- Water: Public
Community & neighborhood
Location
- Region: Green Bay
- Subdivision: Dutch View Estates
Price history
| Date | Event | Price |
|---|---|---|
| 8/22/2025 | Sold | $490,000-2%$177/sqft |
Source: RANW #50310392 | ||
| 7/1/2025 | Contingent | $499,900$181/sqft |
Source: | ||
| 6/23/2025 | Listed for sale | $499,900+133.7%$181/sqft |
Source: RANW #50310392 | ||
| 11/28/1995 | Sold | $213,900$77/sqft |
Source: Agent Provided | ||
Public tax history
| Year | Property taxes | Tax assessment |
|---|---|---|
| 2024 | $5,497 -1.1% | $265,700 |
| 2023 | $5,556 +6.1% | $265,700 |
| 2022 | $5,235 -0.9% | $265,700 |
Find assessor info on the county website
Neighborhood: 54311
Nearby schools
GreatSchools rating
- 6/10Red Smith K-8Grades: PK-8Distance: 0.6 mi
- 7/10Preble High SchoolGrades: 9-12Distance: 5 mi

Get pre-qualified for a loan
At Zillow Home Loans, we can pre-qualify you in as little as 5 minutes with no impact to your credit score.An equal housing lender. NMLS #10287.
