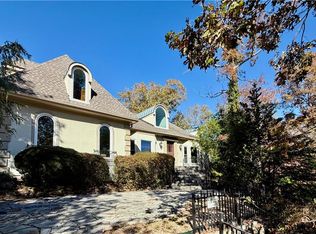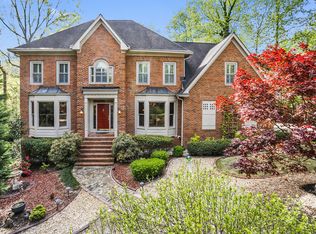Closed
$1,325,000
2905 Coles Way, Sandy Springs, GA 30350
6beds
7,108sqft
Single Family Residence, Residential
Built in 1985
1.04 Acres Lot
$1,399,200 Zestimate®
$186/sqft
$7,746 Estimated rent
Home value
$1,399,200
$1.30M - $1.50M
$7,746/mo
Zestimate® history
Loading...
Owner options
Explore your selling options
What's special
Sophisticated and spacious Sandy Springs retreat on over an acre! Private, set back off of the street, offering views of lush landscaping and resort-style PebbleTec saltwater pool, spa, and waterfalls. Multiple decks, covered patio, and hardscape offer versatile entertaining spaces. Recently renovated chef's kitchen with high-end appliances, configuration for optimal workflow, ample storage space, and bespoke finishes. Adjacent walk-in wine cellar. Enjoy high ceilings, fresh paint, and beautiful hardwood floors. Four bedrooms and three full baths up. Master retreat is oversized with large closets, recently-renovated spa bath (plumbed for a tub), and packing/folding table that could double as a coffee or wine bar. Finished terrace level features hard-to-find 11' ceilings and tons of natural light. There is a second kitchen, fireside recreation room, paneled office with walls of windows, and two additional bedrooms and a full bath. The terrace level is perfect for guest suite, in-law space, or nanny suite. Four car garage (two attached and two detached) with workshop and storage space. No HOA. Meticulously maintained.
Zillow last checked: 8 hours ago
Listing updated: July 07, 2023 at 03:21pm
Listing Provided by:
Lauren Zgutowicz,
Compass
Bought with:
Debbie Kosmahl, 180715
Atlanta Fine Homes Sotheby's International
Source: FMLS GA,MLS#: 7164245
Facts & features
Interior
Bedrooms & bathrooms
- Bedrooms: 6
- Bathrooms: 5
- Full bathrooms: 4
- 1/2 bathrooms: 1
Primary bedroom
- Features: In-Law Floorplan, Oversized Master, Sitting Room
- Level: In-Law Floorplan, Oversized Master, Sitting Room
Bedroom
- Features: In-Law Floorplan, Oversized Master, Sitting Room
Primary bathroom
- Features: Double Vanity, Separate His/Hers, Skylights, Vaulted Ceiling(s)
Dining room
- Features: Separate Dining Room
Kitchen
- Features: Stone Counters, Kitchen Island, Pantry, Wine Rack, Cabinets Stain, Breakfast Room
Heating
- Natural Gas, Zoned
Cooling
- Ceiling Fan(s), Central Air, Zoned
Appliances
- Included: Trash Compactor, Dishwasher, Disposal, Refrigerator, Gas Range, Gas Oven, Microwave, Range Hood
- Laundry: Laundry Room, Upper Level, Sink
Features
- High Ceilings 10 ft Main, High Ceilings, High Ceilings 10 ft Upper, Bookcases, Entrance Foyer 2 Story, His and Hers Closets, Double Vanity, Tray Ceiling(s), Walk-In Closet(s), Crown Molding, Wet Bar
- Flooring: Hardwood
- Windows: Skylight(s), Double Pane Windows, Insulated Windows
- Basement: Daylight,Finished Bath,Finished,Full,Interior Entry,Exterior Entry
- Attic: Pull Down Stairs
- Number of fireplaces: 4
- Fireplace features: Family Room, Gas Starter, Basement, Living Room, Masonry, Gas Log
- Common walls with other units/homes: No Common Walls
Interior area
- Total structure area: 7,108
- Total interior livable area: 7,108 sqft
- Finished area above ground: 4,707
- Finished area below ground: 2,401
Property
Parking
- Total spaces: 4
- Parking features: Garage, Attached, Driveway, Kitchen Level, Garage Faces Side, Detached, Level Driveway
- Attached garage spaces: 4
- Has uncovered spaces: Yes
Accessibility
- Accessibility features: None
Features
- Levels: Three Or More
- Patio & porch: Deck, Patio
- Exterior features: Private Yard, Lighting, Storage
- Has private pool: Yes
- Pool features: In Ground, Heated, Salt Water, Private
- Spa features: None
- Fencing: Back Yard,Fenced
- Has view: Yes
- View description: Other
- Waterfront features: None
- Body of water: None
Lot
- Size: 1.04 Acres
- Dimensions: 154X280X141X359
- Features: Cul-De-Sac, Landscaped, Private, Back Yard, Wooded, Front Yard
Details
- Additional structures: Garage(s), Gazebo
- Parcel number: 06 033600030173
- Other equipment: Intercom
- Horse amenities: None
Construction
Type & style
- Home type: SingleFamily
- Architectural style: Traditional
- Property subtype: Single Family Residence, Residential
Materials
- Brick 4 Sides
- Foundation: Slab
- Roof: Composition
Condition
- Updated/Remodeled
- New construction: No
- Year built: 1985
Utilities & green energy
- Electric: Other
- Sewer: Public Sewer
- Water: Public
- Utilities for property: Electricity Available, Natural Gas Available, Sewer Available, Water Available
Green energy
- Energy efficient items: Thermostat, Windows
- Energy generation: None
Community & neighborhood
Security
- Security features: Intercom, Smoke Detector(s), Security System Owned
Community
- Community features: Near Trails/Greenway, Near Schools, Near Shopping, Park
Location
- Region: Sandy Springs
- Subdivision: Nesbit Ferry
Other
Other facts
- Ownership: Fee Simple
- Road surface type: Paved
Price history
| Date | Event | Price |
|---|---|---|
| 6/30/2023 | Sold | $1,325,000-5.3%$186/sqft |
Source: | ||
| 4/7/2023 | Pending sale | $1,399,000$197/sqft |
Source: | ||
| 3/31/2023 | Contingent | $1,399,000+3.7%$197/sqft |
Source: | ||
| 3/20/2023 | Price change | $1,349,000-3.6%$190/sqft |
Source: | ||
| 1/19/2023 | Listed for sale | $1,399,000-1.8%$197/sqft |
Source: | ||
Public tax history
| Year | Property taxes | Tax assessment |
|---|---|---|
| 2024 | $16,351 +53.1% | $530,000 +53.4% |
| 2023 | $10,680 +21.6% | $345,400 +22% |
| 2022 | $8,786 +0.3% | $283,040 +3% |
Find assessor info on the county website
Neighborhood: 30350
Nearby schools
GreatSchools rating
- 6/10Dunwoody Springs Elementary SchoolGrades: PK-5Distance: 3.6 mi
- 5/10Sandy Springs Charter Middle SchoolGrades: 6-8Distance: 3.8 mi
- 6/10North Springs Charter High SchoolGrades: 9-12Distance: 4.8 mi
Schools provided by the listing agent
- Elementary: Dunwoody Springs
- Middle: Sandy Springs
- High: North Springs
Source: FMLS GA. This data may not be complete. We recommend contacting the local school district to confirm school assignments for this home.
Get a cash offer in 3 minutes
Find out how much your home could sell for in as little as 3 minutes with a no-obligation cash offer.
Estimated market value
$1,399,200
Get a cash offer in 3 minutes
Find out how much your home could sell for in as little as 3 minutes with a no-obligation cash offer.
Estimated market value
$1,399,200

