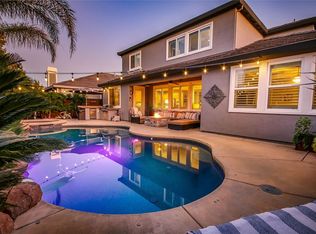For Rent: Beautiful 4-Bed, 3-Bath Single-Story Home in Prime Rocklin Location
Welcome to this beautifully maintained 4-bedroom, 3-bathroom single-story home offering 1,819 sq ft of open-concept living, ideally located on a quiet cul-de-sac with no rear neighbors. Just steps from the Whitney Ranch Club House and Pernu Park, this home is nestled in one of Rocklin's most sought-after communities.
The spacious kitchen is perfect for entertaining and cooking alike, featuring:
An oversized center island
Ample counter and cabinet space
Double ovens and stainless steel appliances
Stylish luxury vinyl plank flooring throughout the main living areas
The thoughtful floor plan includes a Junior Ensuite with a private walk-in shower ideal for guests, in-laws, or multigenerational living. The primary suite offers a spa-like retreat with dual vanities, a separate soaking tub, and a walk-in shower.
Additional amenities include:
Access to Pool, Gym & Hottub at the Club House
Tesla charging station in the garage
On-demand water heater
Owned solar system for energy savings
Tuff Shed with windows, double doors, and electrical perfect as a workshop, office, or creative space
The private backyard is made for California living with:
A large covered patio (pre-plumbed for a built-in BBQ)
Paver pathways, raised garden beds, and drip irrigation
Mature landscaping including 3 cedar trees and a lemon tree
Enjoy the best of Rocklin living in a move-in ready home that offers both comfort and convenience.
Move In Ready don't miss this rare rental opportunity!
Tenant pays all utilities.
Preferred lease term: 12 months but will accept 6 months, case by case.
Minimum income: 3x monthly rent.
Minimum credit score: 650.
Security deposit: one (1) month's rent (maximum allowable under California law).
Owner covers HOA fees.
Application Screening Fee: $30 per adult applicant (non-refundable). Fee covers credit/background check costs and administrative time.
- All applicants must receive **written rental criteria** up front.
- Applicants will receive a copy of their consumer credit report within 7 days (or 3 days if requested).
- Application fees for unselected applicants will be refunded within 7 days of selecting another qualified applicant or within 30 days of receipt, whichever comes first.
Credit history must show no current delinquencies.
House for rent
Accepts Zillow applications
$3,350/mo
2905 Crows Nest Ct, Rocklin, CA 95765
4beds
1,819sqft
Price may not include required fees and charges.
Single family residence
Available now
Cats, small dogs OK
Central air, ceiling fan
In unit laundry
Attached garage parking
Forced air
What's special
- 9 days
- on Zillow |
- -- |
- -- |
Travel times
Facts & features
Interior
Bedrooms & bathrooms
- Bedrooms: 4
- Bathrooms: 3
- Full bathrooms: 3
Heating
- Forced Air
Cooling
- Central Air, Ceiling Fan
Appliances
- Included: Dishwasher, Dryer, Microwave, Oven, Refrigerator, Washer
- Laundry: In Unit
Features
- Ceiling Fan(s)
- Flooring: Hardwood
Interior area
- Total interior livable area: 1,819 sqft
Property
Parking
- Parking features: Attached
- Has attached garage: Yes
- Details: Contact manager
Features
- Patio & porch: Patio
- Exterior features: Electric Vehicle Charging Station, Heating system: Forced Air, Large outdoor Tuff Shed, Mounted TV/ Outdoor California Room, No Utilities included in rent
Details
- Parcel number: 497080003000
Construction
Type & style
- Home type: SingleFamily
- Property subtype: Single Family Residence
Community & HOA
Location
- Region: Rocklin
Financial & listing details
- Lease term: 1 Year
Price history
| Date | Event | Price |
|---|---|---|
| 8/7/2025 | Listing removed | $724,990$399/sqft |
Source: MetroList Services of CA #225073108 | ||
| 8/6/2025 | Listed for rent | $3,350$2/sqft |
Source: Zillow Rentals | ||
| 7/30/2025 | Price change | $724,990-0.6%$399/sqft |
Source: MetroList Services of CA #225073108 | ||
| 7/18/2025 | Price change | $729,000-2.8%$401/sqft |
Source: MetroList Services of CA #225073108 | ||
| 7/10/2025 | Price change | $750,000-1.3%$412/sqft |
Source: MetroList Services of CA #225073108 | ||
![[object Object]](https://photos.zillowstatic.com/fp/ba9a90de07ffa318244a82a9ff49fb45-p_i.jpg)
