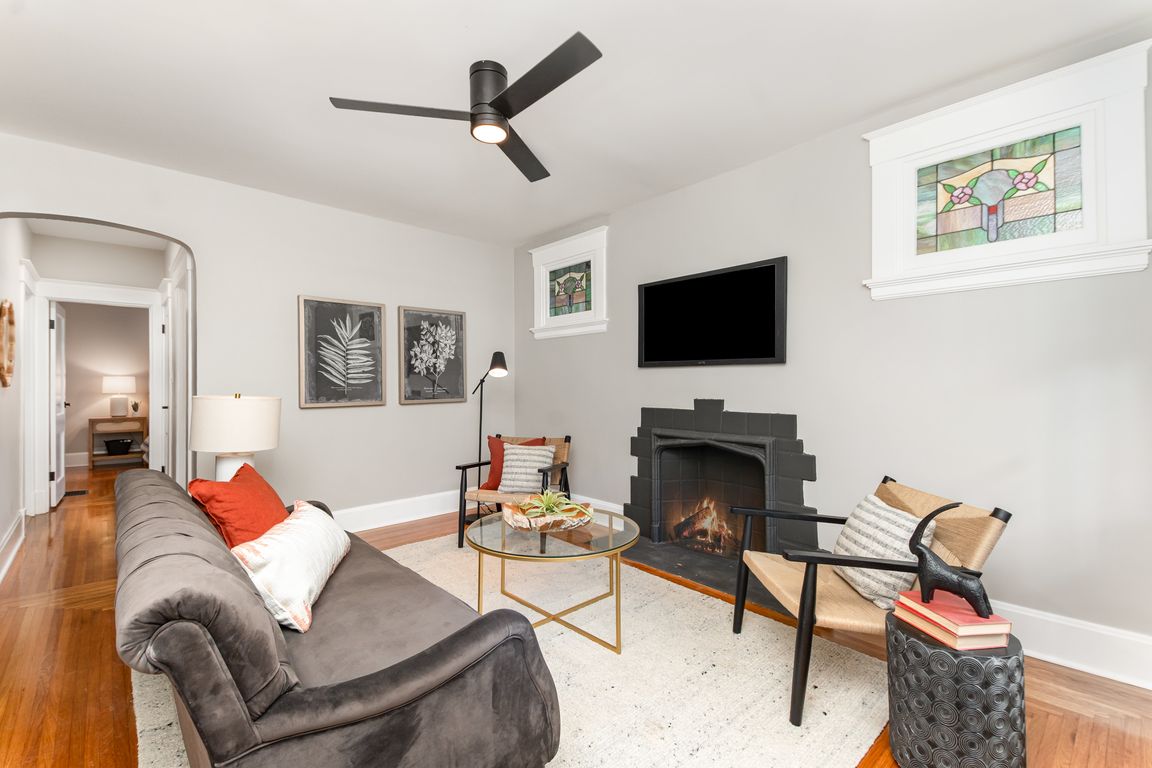
For salePrice cut: $5K (11/5)
$264,900
3beds
1,355sqft
2905 Daytona Ave, Cincinnati, OH 45211
3beds
1,355sqft
Single family residence
Built in 1930
3,833 sqft
1 Attached garage space
$195 price/sqft
What's special
Plenty of storageLower level adds flexibilityAdditional living spaceQuiet tree-lined streetRefinished original hardwood floorsStained glass windowsAbundant natural light
Welcome to this beautifully renovated 3-bedroom home in the heart of Westwood! Just steps from the Westwood Town Hall District, you'll enjoy easy access to local restaurants, shops, and all the charm this vibrant community has to offer. Thoughtfully updated for modern living while preserving its historic character, the home showcases ...
- 64 days |
- 832 |
- 42 |
Source: Cincy MLS,MLS#: 1855653 Originating MLS: Cincinnati Area Multiple Listing Service
Originating MLS: Cincinnati Area Multiple Listing Service
Travel times
Living Room
Kitchen
Primary Bedroom
Zillow last checked: 8 hours ago
Listing updated: November 04, 2025 at 06:57pm
Listed by:
Daniel A Kaiser 513-923-0855,
Coldwell Banker Realty 513-922-9400
Source: Cincy MLS,MLS#: 1855653 Originating MLS: Cincinnati Area Multiple Listing Service
Originating MLS: Cincinnati Area Multiple Listing Service

Facts & features
Interior
Bedrooms & bathrooms
- Bedrooms: 3
- Bathrooms: 2
- Full bathrooms: 2
Primary bedroom
- Features: Wood Floor
- Level: First
- Area: 132
- Dimensions: 12 x 11
Bedroom 2
- Level: Second
- Area: 121
- Dimensions: 11 x 11
Bedroom 3
- Level: Second
- Area: 247
- Dimensions: 13 x 19
Bedroom 4
- Area: 0
- Dimensions: 0 x 0
Bedroom 5
- Area: 0
- Dimensions: 0 x 0
Primary bathroom
- Features: Tub w/Shower
Bathroom 1
- Features: Full
- Level: First
Bathroom 2
- Features: Full
- Level: Basement
Dining room
- Features: Chandelier, Wood Floor
- Level: First
- Area: 182
- Dimensions: 13 x 14
Family room
- Area: 0
- Dimensions: 0 x 0
Kitchen
- Features: Eat-in Kitchen, Vinyl Floor, Wood Cabinets
- Area: 195
- Dimensions: 13 x 15
Living room
- Features: Wood Floor
- Area: 180
- Dimensions: 12 x 15
Office
- Area: 0
- Dimensions: 0 x 0
Heating
- Forced Air, Gas
Cooling
- Ceiling Fan(s), Central Air
Appliances
- Included: Dishwasher, Electric Cooktop, Oven/Range, Gas Water Heater
Features
- Ceiling Fan(s)
- Doors: Multi Panel Doors
- Windows: Double Hung
- Basement: Full,Concrete
Interior area
- Total structure area: 1,355
- Total interior livable area: 1,355 sqft
Property
Parking
- Total spaces: 1
- Parking features: On Street, Driveway
- Attached garage spaces: 1
- Has uncovered spaces: Yes
Features
- Stories: 1
- Patio & porch: Porch
Lot
- Size: 3,833.28 Square Feet
Details
- Parcel number: 2080056020800
Construction
Type & style
- Home type: SingleFamily
- Architectural style: Cape Cod
- Property subtype: Single Family Residence
Materials
- Brick
- Foundation: Concrete Perimeter
- Roof: Shingle
Condition
- New construction: No
- Year built: 1930
Utilities & green energy
- Gas: Natural
- Sewer: Public Sewer
- Water: Public
Community & HOA
HOA
- Has HOA: No
Location
- Region: Cincinnati
Financial & listing details
- Price per square foot: $195/sqft
- Tax assessed value: $119,610
- Annual tax amount: $2,506
- Date on market: 9/19/2025
- Listing terms: No Special Financing