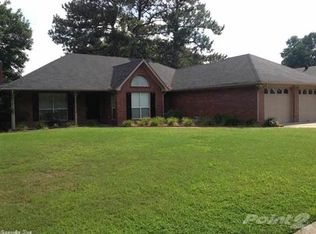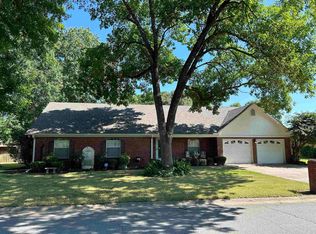Immaculate home in cul-de-sac near walking trail, UCA, schools, etc. One story split plan w/ large bedrooms each w/ walk-in closets. Coffered ceilings in eat-in kitchen & tray ceilings in entry, dining, master bed & 4th bedroom. Hardwood floors in entry, kitchen & separate dining room. Tile in baths & carpet in bedrooms. Gas or wood-burning fireplace. Large partially covered back deck. Side entry 2-car garage w/ storm shelter & closet, storage shed in backyard. See attachment for full list of upgrades.
This property is off market, which means it's not currently listed for sale or rent on Zillow. This may be different from what's available on other websites or public sources.


