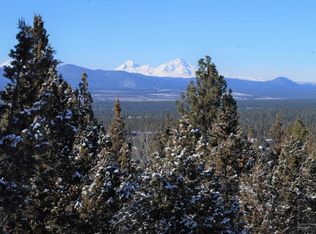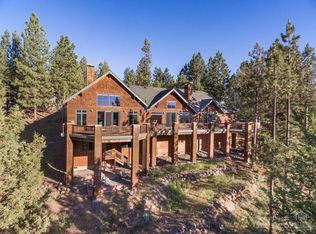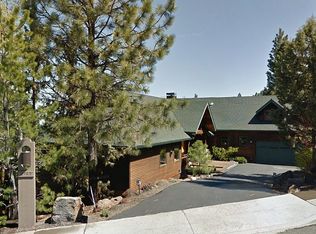Closed
$2,216,250
2905 Fitzgerald Ct, Bend, OR 97703
3beds
3baths
4,162sqft
Single Family Residence
Built in 2021
0.52 Acres Lot
$2,215,600 Zestimate®
$532/sqft
$6,361 Estimated rent
Home value
$2,215,600
$2.04M - $2.42M
$6,361/mo
Zestimate® history
Loading...
Owner options
Explore your selling options
What's special
Luxury living in Awbrey Butte in this 4-year old single-level custom home, designed with 3 bedrooms, 2 private office spaces, an oversized sound-isolated audio/studio/bonus room, & a separate fitness room or flex space off the garage. Enjoy sweeping Cascade Mountain views from the living area & spacious primary suite, both enhanced by large windows & automated blinds. The chef's kitchen features an 8-burner Viking range, Sub-Zero refrigerator & freezer, quartz counters, & custom cabinetry, opening to a dining room with dry bar & dual wine fridges—perfect for entertaining. Hydronic radiant heated floors throughout add year-round comfort. The primary bathroom offers a spa-like retreat with stunning views. An oversized 3-car garage includes epoxy flooring & a versatile bonus room ideal for hobbies or gear storage, there's a 500 sq ft below-grade basement ideal for storage or projects. Every detail in this home was thoughtfully selected to offer comfort, style, & functionality.
Zillow last checked: 8 hours ago
Listing updated: July 07, 2025 at 03:47pm
Listed by:
Strategic Realty LLC 541-595-8444
Bought with:
Strategic Realty LLC
Source: Oregon Datashare,MLS#: 220201155
Facts & features
Interior
Bedrooms & bathrooms
- Bedrooms: 3
- Bathrooms: 3
Heating
- Forced Air, Natural Gas, Radiant, Zoned
Cooling
- Central Air, Zoned
Appliances
- Included: Dishwasher, Disposal, Microwave, Oven, Range, Range Hood, Refrigerator, Water Heater, Wine Refrigerator
Features
- Bidet, Built-in Features, Ceiling Fan(s), Double Vanity, Dry Bar, Enclosed Toilet(s), Kitchen Island, Open Floorplan, Pantry, Primary Downstairs, Smart Thermostat, Soaking Tub, Solid Surface Counters, Tile Shower, Vaulted Ceiling(s), Walk-In Closet(s), Wired for Data
- Flooring: Hardwood, Tile
- Windows: Double Pane Windows, Vinyl Frames
- Basement: Exterior Entry
- Has fireplace: Yes
- Fireplace features: Gas, Living Room
- Common walls with other units/homes: No Common Walls
Interior area
- Total structure area: 3,662
- Total interior livable area: 4,162 sqft
- Finished area below ground: 500
Property
Parking
- Total spaces: 3
- Parking features: Asphalt, Attached, Driveway, Garage Door Opener, Storage
- Attached garage spaces: 3
- Has uncovered spaces: Yes
Features
- Levels: One
- Stories: 1
- Patio & porch: Covered Deck, Deck
- Has view: Yes
- View description: Mountain(s), Panoramic
Lot
- Size: 0.52 Acres
- Features: Drip System, Native Plants, Sprinkler Timer(s)
Details
- Parcel number: 186883
- Zoning description: RS
- Special conditions: Standard
Construction
Type & style
- Home type: SingleFamily
- Architectural style: Northwest
- Property subtype: Single Family Residence
Materials
- Frame
- Foundation: Slab, Stemwall
- Roof: Composition
Condition
- New construction: No
- Year built: 2021
Utilities & green energy
- Sewer: Public Sewer
- Water: Public
Community & neighborhood
Security
- Security features: Carbon Monoxide Detector(s), Smoke Detector(s)
Community
- Community features: Park, Tennis Court(s), Trail(s)
Location
- Region: Bend
- Subdivision: Awbrey Butte
HOA & financial
HOA
- Has HOA: Yes
- HOA fee: $20 monthly
- Amenities included: Park, Tennis Court(s), Trail(s)
Other
Other facts
- Listing terms: Cash,Conventional
- Road surface type: Paved
Price history
| Date | Event | Price |
|---|---|---|
| 7/7/2025 | Sold | $2,216,250-1.5%$532/sqft |
Source: | ||
| 5/21/2025 | Pending sale | $2,250,000$541/sqft |
Source: | ||
| 5/7/2025 | Listed for sale | $2,250,000+637.7%$541/sqft |
Source: | ||
| 7/24/2020 | Sold | $305,000$73/sqft |
Source: | ||
Public tax history
Tax history is unavailable.
Neighborhood: Awbrey Butte
Nearby schools
GreatSchools rating
- 8/10North Star ElementaryGrades: K-5Distance: 2.4 mi
- 6/10Pacific Crest Middle SchoolGrades: 6-8Distance: 2 mi
- 10/10Summit High SchoolGrades: 9-12Distance: 1.8 mi
Schools provided by the listing agent
- Elementary: North Star Elementary
- Middle: Pacific Crest Middle
- High: Summit High
Source: Oregon Datashare. This data may not be complete. We recommend contacting the local school district to confirm school assignments for this home.
Sell for more on Zillow
Get a free Zillow Showcase℠ listing and you could sell for .
$2,215,600
2% more+ $44,312
With Zillow Showcase(estimated)
$2,259,912

