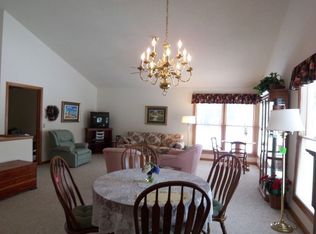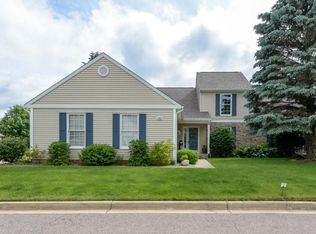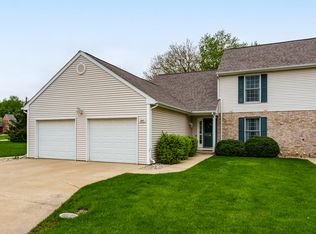Quick possession possible with this gem, current owner really took care of this wonderful 3 bed/3 bath condo. Walk into ''home'' from the start and enjoy the open concept with sun bursting through the many windows. Seller added granite in kitchen and a new vanity in the guest bath. Laundry just off kitchen on main floor with two of the bedrooms. 3rd in finished basement with another full bath and ample space for a gathering spot or workout equipment. You will love the enclosed porch off the kitchen as well. Spend the bulk of the year in this space to watch wildlife or just listen to the birds.
This property is off market, which means it's not currently listed for sale or rent on Zillow. This may be different from what's available on other websites or public sources.



