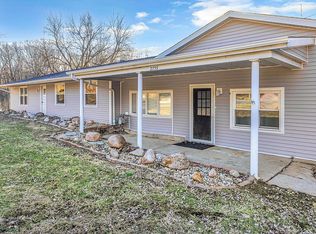Sold for $170,000
$170,000
2905 N Sangamon Rd, Decatur, IL 62521
3beds
1,873sqft
Single Family Residence
Built in 1948
5.4 Acres Lot
$214,200 Zestimate®
$91/sqft
$1,475 Estimated rent
Home value
$214,200
$191,000 - $242,000
$1,475/mo
Zestimate® history
Loading...
Owner options
Explore your selling options
What's special
Beautiful 3 bedroom ranch on 5.4 acres ready for a new owner to call it home! Rural outskirts of town, Cerro Gordo schools. Newly constructed 2.5 car detached garage (less than 5 years), 10x16sq. shed in back. Lots of updates! New bath with total remodel, new toilet, vanity, shower, and closets. Tons of storage, built in shelving, lots of closet space in every room. New carpet, fresh paint, and flooring throughout. Kitchen has new tile backsplash and cabinet, new range hood, dishwasher and island less than 2 years. Furnace and HVAC less than 3 years, AC unit 2022, some new windows. Appliances included.
Zillow last checked: 8 hours ago
Listing updated: March 09, 2023 at 10:10am
Listed by:
Lacy Woodruff 217-450-8500,
Vieweg RE/Better Homes & Gardens Real Estate-Service First
Bought with:
William Hart, 475178845
Brinkoetter REALTORS®
Source: CIBR,MLS#: 6225767 Originating MLS: Central Illinois Board Of REALTORS
Originating MLS: Central Illinois Board Of REALTORS
Facts & features
Interior
Bedrooms & bathrooms
- Bedrooms: 3
- Bathrooms: 1
- Full bathrooms: 1
Primary bedroom
- Description: Flooring: Carpet
- Level: Main
- Dimensions: 19.1 x 9.68
Bedroom
- Description: Flooring: Carpet
- Level: Main
- Dimensions: 9.5 x 9.5
Bedroom
- Description: Flooring: Carpet
- Level: Main
- Dimensions: 10.6 x 14.76
Bonus room
- Description: Flooring: Concrete
- Level: Basement
- Dimensions: 9.05 x 16.04
Family room
- Description: Flooring: Carpet
- Level: Main
- Dimensions: 16.7 x 15
Other
- Features: Tub Shower
- Level: Main
- Dimensions: 9.3 x 12.25
Kitchen
- Description: Flooring: Laminate
- Level: Main
- Dimensions: 25.3 x 15.38
Living room
- Description: Flooring: Carpet
- Level: Main
- Dimensions: 17.8 x 9.23
Office
- Description: Flooring: Carpet
- Level: Main
- Dimensions: 7.75 x 7.75
Utility room
- Description: Flooring: Concrete
- Level: Basement
- Dimensions: 10.3 x 11.13
Heating
- Forced Air, Gas
Cooling
- Central Air
Appliances
- Included: Dryer, Dishwasher, Gas Water Heater, Oven, Range, Refrigerator, Range Hood, Washer
Features
- Kitchen Island, Bath in Primary Bedroom, Main Level Primary
- Basement: Unfinished,Partial
- Number of fireplaces: 1
Interior area
- Total structure area: 1,873
- Total interior livable area: 1,873 sqft
- Finished area above ground: 1,873
- Finished area below ground: 0
Property
Parking
- Total spaces: 2.5
- Parking features: Detached, Garage
- Garage spaces: 2.5
Features
- Levels: One
- Stories: 1
- Patio & porch: Front Porch
- Exterior features: Shed
Lot
- Size: 5.40 Acres
Details
- Additional structures: Shed(s)
- Parcel number: 141303101013
- Zoning: RES
- Special conditions: None
Construction
Type & style
- Home type: SingleFamily
- Architectural style: Ranch
- Property subtype: Single Family Residence
Materials
- Brick
- Foundation: Basement
- Roof: Shingle
Condition
- Year built: 1948
Utilities & green energy
- Sewer: Septic Tank
- Water: Public
Community & neighborhood
Location
- Region: Decatur
- Subdivision: Roy Cook Sub
Other
Other facts
- Road surface type: Concrete
Price history
| Date | Event | Price |
|---|---|---|
| 3/9/2023 | Sold | $170,000-5.5%$91/sqft |
Source: | ||
| 2/14/2023 | Pending sale | $179,900$96/sqft |
Source: | ||
| 1/30/2023 | Listed for sale | $179,900$96/sqft |
Source: | ||
Public tax history
| Year | Property taxes | Tax assessment |
|---|---|---|
| 2024 | $4,557 +10.5% | $70,238 +11.4% |
| 2023 | $4,125 +4.7% | $63,033 +4.7% |
| 2022 | $3,940 -5.7% | $60,207 +5.3% |
Find assessor info on the county website
Neighborhood: 62521
Nearby schools
GreatSchools rating
- 7/10Cerro Gordo Elementary SchoolGrades: PK-5Distance: 6.8 mi
- 7/10Cerro Gordo High SchoolGrades: 6-12Distance: 6.9 mi
Schools provided by the listing agent
- Elementary: Cerro Gordo
- Middle: Cerro Gordo
- High: Cerro Gordo
- District: Cerro Gordo Dist 100
Source: CIBR. This data may not be complete. We recommend contacting the local school district to confirm school assignments for this home.
Get pre-qualified for a loan
At Zillow Home Loans, we can pre-qualify you in as little as 5 minutes with no impact to your credit score.An equal housing lender. NMLS #10287.
