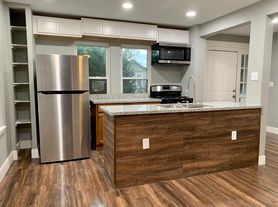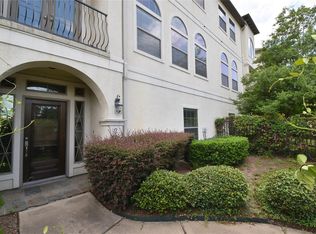Experience elevated living in this brand-new, four-story residence just minutes from Downtown Houston. This modern home features three generously sized bedrooms, each with its own en-suite bath, and showcases high-end finishes throughout including quartz countertops, stainless steel appliances, a refrigerator, and durable 20mm vinyl plank flooring.Take in stunning downtown skyline views from your private rooftop deck, complete with a dry bar for effortless entertaining. Additional highlights include an EV charging station, an epoxy-coated two-car garage, and a private driveway. Perfectly situated near Emancipation Park, the University of Houston, and the Texas Medical Center, this property offers exceptional convenience with no HOA and strong Airbnb potential. Front door faces WEST. Schedule your private tour today!
Copyright notice - Data provided by HAR.com 2022 - All information provided should be independently verified.
House for rent
$3,550/mo
2905 Nagle St, Houston, TX 77004
3beds
2,193sqft
Price may not include required fees and charges.
Singlefamily
Available now
Electric, ceiling fan
Electric dryer hookup laundry
2 Attached garage spaces parking
Natural gas
What's special
Private rooftop deckStainless steel appliancesThree generously sized bedroomsQuartz countertopsStunning downtown skyline viewsEpoxy-coated two-car garageBrand-new four-story residence
- 1 day |
- -- |
- -- |
Zillow last checked: 8 hours ago
Listing updated: 14 hours ago
Travel times
Looking to buy when your lease ends?
Consider a first-time homebuyer savings account designed to grow your down payment with up to a 6% match & a competitive APY.
Facts & features
Interior
Bedrooms & bathrooms
- Bedrooms: 3
- Bathrooms: 4
- Full bathrooms: 3
- 1/2 bathrooms: 1
Rooms
- Room types: Breakfast Nook, Family Room, Office
Heating
- Natural Gas
Cooling
- Electric, Ceiling Fan
Appliances
- Included: Dishwasher, Disposal, Microwave, Oven, Range, Refrigerator, Stove
- Laundry: Electric Dryer Hookup, Gas Dryer Hookup, Hookups, Washer Hookup
Features
- 1 Bedroom Down - Not Primary BR, 2 Staircases, Balcony, Ceiling Fan(s), Dry Bar, En-Suite Bath, Formal Entry/Foyer, High Ceilings, Prewired for Alarm System, Primary Bed - 3rd Floor, Walk-In Closet(s), Wired for Sound
- Flooring: Linoleum/Vinyl, Tile
Interior area
- Total interior livable area: 2,193 sqft
Property
Parking
- Total spaces: 2
- Parking features: Attached, Covered
- Has attached garage: Yes
- Details: Contact manager
Features
- Stories: 4
- Exterior features: 0 Up To 1/4 Acre, 1 Bedroom Down - Not Primary BR, 1 Living Area, 2 Staircases, Additional Parking, Architecture Style: Contemporary/Modern, Attached, Back Yard, Balcony, Corner Lot, Dry Bar, ENERGY STAR Qualified Appliances, Electric Dryer Hookup, Electric Vehicle Charging Station, Electric Vehicle Charging Station(s), En-Suite Bath, Extra Driveway, Formal Entry/Foyer, Formal Living, Gas Dryer Hookup, Heating: Gas, High Ceilings, Insulated/Low-E windows, Kitchen/Dining Combo, Living Area - 2nd Floor, Lot Features: Back Yard, Corner Lot, Other, 0 Up To 1/4 Acre, Patio/Deck, Prewired for Alarm System, Primary Bed - 3rd Floor, Utility Room, Walk-In Closet(s), Washer Hookup, Wired for Sound
Details
- Parcel number: 1455510010003
Construction
Type & style
- Home type: SingleFamily
- Property subtype: SingleFamily
Condition
- Year built: 2022
Community & HOA
Community
- Security: Security System
Location
- Region: Houston
Financial & listing details
- Lease term: Long Term,12 Months
Price history
| Date | Event | Price |
|---|---|---|
| 12/9/2025 | Listed for rent | $3,550$2/sqft |
Source: | ||
| 12/8/2025 | Listing removed | $3,550$2/sqft |
Source: | ||
| 9/19/2025 | Price change | $3,550-1.4%$2/sqft |
Source: | ||
| 8/14/2025 | Price change | $3,600-1.4%$2/sqft |
Source: | ||
| 8/14/2025 | Price change | $554,4990%$253/sqft |
Source: | ||

