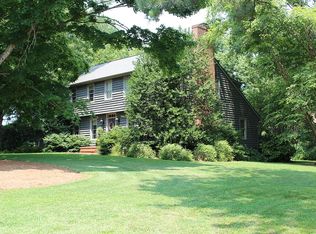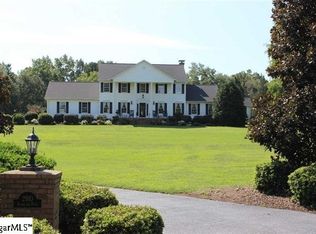Sold for $750,000
$750,000
2905 Rambling Path, Anderson, SC 29621
5beds
3,858sqft
Single Family Residence
Built in ----
1.58 Acres Lot
$762,600 Zestimate®
$194/sqft
$3,306 Estimated rent
Home value
$762,600
$656,000 - $885,000
$3,306/mo
Zestimate® history
Loading...
Owner options
Explore your selling options
What's special
WOW! This executive estate in the heart of Anderson, SC is the complete package of elegance, comfort, and modern updates on a breathtaking 1.6-acre lot. With over 4,000 square feet of beautifully maintained living space, this 5-bedroom, 3-bath all-brick home has been thoughtfully updated inside and out to create a truly luxurious retreat. The resort-style backyard is made for entertaining and relaxing, featuring a sparkling saltwater pool with a brand new liner (July 2025), a wood-burning outdoor fireplace, a covered patio with built-in firepit, and landscaped gardens full of flowering trees and bushes. The fenced backyard and gated pool area offer privacy and peace, creating the perfect setting for quiet evenings or lively gatherings. A 3-car garage and generous storage throughout the home round out this exceptional property. After enjoying a cool down in the pool, step inside to discover refinished hardwood floors, new LED lighting, and fresh paint throughout (2024–2025). The spacious and open layout includes a stunning chef’s kitchen with updated counters and backsplash, a gas cooktop, and seamless flow into a light-filled sunroom and open living areas, ideal for both entertaining and everyday life. The main level features a large primary suite with a fully renovated spa-like bathroom, along with an additional guest bedroom offering flexibility for guests or multi-generational living. -- Upstairs, in addition to the three bedrooms and two guest baths, you also have two oversized flex rooms providing endless possibilities for a home office, media space, hobby area, or additional storage. With dual staircases offering convenient access from multiple areas of the home, function meets thoughtful design in every corner. -- -- Recent mechanical upgrades ensure peace of mind, including two new AC units (2019), a new water heater (2022, with warranty through 2028), and an encapsulated crawlspace with dehumidifier. -- -- Perfectly located just minutes from I-85, top-rated schools, medical facilities, shopping, and dining, this home offers executive-level living in one of Anderson’s most desirable locations. Schedule your private showing today—this rare opportunity won’t last!
Zillow last checked: 8 hours ago
Listing updated: October 02, 2025 at 06:34am
Listed by:
Justin Boyd 864-361-0274,
Keller Williams DRIVE
Bought with:
Matt Hydrick, 104641
Real Estate by Ria
Source: WUMLS,MLS#: 20287360 Originating MLS: Western Upstate Association of Realtors
Originating MLS: Western Upstate Association of Realtors
Facts & features
Interior
Bedrooms & bathrooms
- Bedrooms: 5
- Bathrooms: 3
- Full bathrooms: 3
- Main level bathrooms: 2
- Main level bedrooms: 2
Primary bedroom
- Dimensions: 13x23
Bedroom 2
- Dimensions: 12x12
Bedroom 3
- Dimensions: 14x13
Bedroom 4
- Dimensions: 17x20
Bonus room
- Dimensions: 11x31
Bonus room
- Dimensions: 21x12
Breakfast room nook
- Dimensions: 12x10
Dining room
- Dimensions: 14x115
Kitchen
- Dimensions: 12x13
Laundry
- Dimensions: 11x12
Living room
- Dimensions: 16x22
Sunroom
- Dimensions: 14x10
Heating
- Natural Gas
Cooling
- Central Air, Forced Air
Appliances
- Included: Double Oven, Dishwasher, Gas Range, Gas Water Heater
Features
- Ceiling Fan(s), Cathedral Ceiling(s), Central Vacuum, Dual Sinks, Entrance Foyer, Fireplace, Granite Counters, Garden Tub/Roman Tub, High Ceilings, Jetted Tub, Bath in Primary Bedroom, Main Level Primary, Smooth Ceilings, Separate Shower, Cable TV, Walk-In Closet(s)
- Flooring: Carpet, Ceramic Tile, Hardwood
- Windows: Tilt-In Windows, Vinyl
- Basement: None,Crawl Space
- Has fireplace: Yes
- Fireplace features: Gas Log
Interior area
- Total structure area: 4,070
- Total interior livable area: 3,858 sqft
- Finished area above ground: 3,858
- Finished area below ground: 0
Property
Parking
- Total spaces: 3
- Parking features: Attached Carport
- Garage spaces: 3
- Has carport: Yes
Features
- Levels: Two
- Stories: 2
- Patio & porch: Front Porch, Patio, Porch
- Exterior features: Pool, Porch, Patio
- Pool features: In Ground
Lot
- Size: 1.58 Acres
- Features: Level, Outside City Limits, Subdivision
Details
- Parcel number: 1720102011000
Construction
Type & style
- Home type: SingleFamily
- Architectural style: Traditional
- Property subtype: Single Family Residence
Materials
- Brick, Vinyl Siding
- Foundation: Crawlspace
- Roof: Architectural,Shingle
Utilities & green energy
- Sewer: Septic Tank
- Water: Public
- Utilities for property: Cable Available
Community & neighborhood
Security
- Security features: Smoke Detector(s)
Location
- Region: Anderson
- Subdivision: Country Place
Other
Other facts
- Listing agreement: Exclusive Right To Sell
Price history
| Date | Event | Price |
|---|---|---|
| 9/30/2025 | Sold | $750,000+0%$194/sqft |
Source: | ||
| 8/9/2025 | Contingent | $749,900$194/sqft |
Source: | ||
| 7/31/2025 | Listed for sale | $749,900-2.6%$194/sqft |
Source: | ||
| 7/11/2025 | Listing removed | $769,900$200/sqft |
Source: | ||
| 6/13/2025 | Price change | $769,900-1.3%$200/sqft |
Source: | ||
Public tax history
| Year | Property taxes | Tax assessment |
|---|---|---|
| 2024 | -- | $27,400 |
| 2023 | $8,847 +56.4% | $27,400 +41% |
| 2022 | $5,655 +10.2% | $19,430 +25% |
Find assessor info on the county website
Neighborhood: 29621
Nearby schools
GreatSchools rating
- 9/10Midway Elementary School of Science and EngineerinGrades: PK-5Distance: 0.8 mi
- 5/10Glenview MiddleGrades: 6-8Distance: 1.9 mi
- 8/10T. L. Hanna High SchoolGrades: 9-12Distance: 0.7 mi
Schools provided by the listing agent
- Elementary: Midway Elem
- Middle: Glenview Middle
- High: Tl Hanna High
Source: WUMLS. This data may not be complete. We recommend contacting the local school district to confirm school assignments for this home.
Get a cash offer in 3 minutes
Find out how much your home could sell for in as little as 3 minutes with a no-obligation cash offer.
Estimated market value$762,600
Get a cash offer in 3 minutes
Find out how much your home could sell for in as little as 3 minutes with a no-obligation cash offer.
Estimated market value
$762,600

