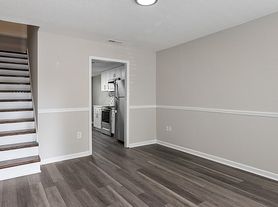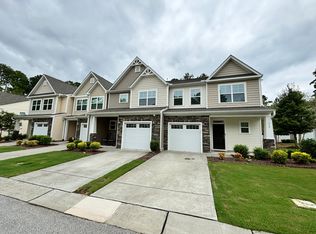Beautiful 4 bedroom 4 bathroom home in Eno Forest. Convenient main level owner suite, with second owner suite on second floor. Spacious open floorplan with living room, breakfast area, and sunroom. The kitchen features granite counters, stainless appliances, island, gas stove, and pantry. Ensuite full bathrooms in three bedrooms. Large upstairs loft area. Enjoy time outdoors in the yard or walk to the Eno River walking trails. Convenient location with short commute to Duke, downtown, shopping, and restaurants.
To tour contact Stephanie with West and Woodall Property Management. To apply visit the West and Woodall Property Management website.
House for rent
$2,600/mo
2905 Reynolda Cir, Durham, NC 27712
4beds
--sqft
Price may not include required fees and charges.
Single family residence
Available now
No pets
Central air
In unit laundry
Attached garage parking
Forced air
What's special
Main level owner suiteBreakfast areaOpen floorplanKitchen features granite countersGas stoveStainless appliancesLarge upstairs loft area
- 10 days |
- -- |
- -- |
Travel times
Looking to buy when your lease ends?
Consider a first-time homebuyer savings account designed to grow your down payment with up to a 6% match & a competitive APY.
Facts & features
Interior
Bedrooms & bathrooms
- Bedrooms: 4
- Bathrooms: 4
- Full bathrooms: 4
Heating
- Forced Air
Cooling
- Central Air
Appliances
- Included: Dishwasher, Dryer, Microwave, Oven, Refrigerator, Washer
- Laundry: In Unit
Property
Parking
- Parking features: Attached
- Has attached garage: Yes
- Details: Contact manager
Features
- Exterior features: Heating system: Forced Air
Details
- Parcel number: 205508
Construction
Type & style
- Home type: SingleFamily
- Property subtype: Single Family Residence
Community & HOA
Location
- Region: Durham
Financial & listing details
- Lease term: 1 Year
Price history
| Date | Event | Price |
|---|---|---|
| 11/10/2025 | Listed for rent | $2,600 |
Source: Zillow Rentals | ||
| 10/16/2025 | Listing removed | $599,900 |
Source: | ||
| 9/23/2025 | Price change | $599,900-1.7% |
Source: | ||
| 9/7/2025 | Listed for sale | $610,000-2.4% |
Source: | ||
| 8/27/2025 | Listing removed | $625,000 |
Source: | ||

