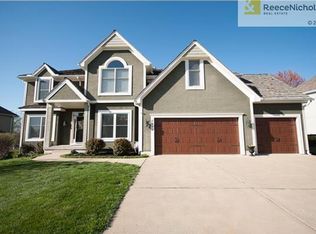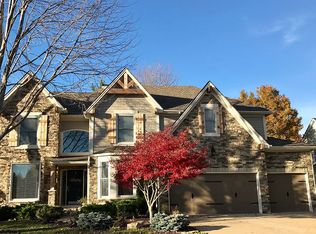Welcome your new, beautiful home in Longview Farms. ??The two story entry welcomes you to this updated home with an amazing kitchen island that easily seats up to 6. ??The breakfast room overlooks an unbelievable outdoor seating area that is the perfect location to have a cup of coffee or glass of wine. ??The second floor is home to a completely updated master oasis with a walk in shower & claw foot tub. ??The finished lower level with a full bath is great for teenagers. Longview Farms is a highly sought after neighborhood with awarding winning Lee's Summit schools. ??Shopping and restaurants are in close proximity and fully lake activities at Longview Lake. ??The easy highway access make this location a great commute to all Kansas City area attractions.
This property is off market, which means it's not currently listed for sale or rent on Zillow. This may be different from what's available on other websites or public sources.

