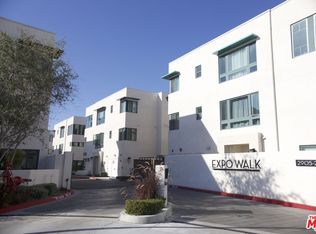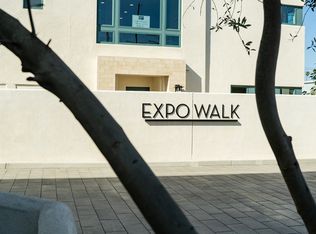Designed by award-winning KTGY architecture, this was their original model unit which comes with every upgrade you can imagine in the new modern luxury Expo Walk townhome gated community, in the heart of historic Leimert Park. This impeccable 3 bed/3.5 bath embodies every touch of sophistication. This specific floor plan is the most highly sought after and was on of the first to sell out at Expo Walk. $150K+ of one-of-a-kind upgrades without a detail being spared. Corner unit with an abundance of light coming and stunning sunrises. Light window tinting throughout the entire place reduces heat and adds privacy without losing the light. Large patio great for entertaining. Central location in the heart of LA and close to the freeway. Half a mile away from the new Metro stop that goes from DTLA to Santa Monica beach, and will soon go straight into the airport (LAX). Multi-use development recently announced across the street from the Metro. Very close to West Adams, Culver City, and lots of amazing restaurants. This sunny unit is equipped with solar panels that tremendously reduce energy bills. Hardwired built in security system. Smart cameras throughout the exterior of the house. Smart garage door. Smart light switches. Smart smoke detectors. Ceiling mounted speakers throughout powered by dual Sonos amplifiers allowing you to listen to music or TV through you fingertips. LED lighting throughout. Self closing drawers. Custom hardwood floors and tiling. Automated shades throughout 1st and 2nd floor. The first floor opens up to a large open bedroom with a full bath-perfect for an office or workout room or guest suite. The two car side-by-side extra brightly lit attached garage with sleek epoxy comes with an already installed 240 W TESLA CHARGER. It also has plenty of storage added: overhead storage, wall storage, and a tool organizer. There is storage below the stairs. iPad at entrance allows you to control all heat/AC, lighting, music, and many other smart home features from the touch of a button. The second floor boasts a large dining room, with a custom built in bar with built-in outlet, and shelving- perfect for displaying coffee books or art. Beautiful modern light fixture stays with the house. The designer kitchen has all stainless steel appliances, a built-in trash + recycling bin. The waterfall island has a stainless steel farm sink with a built-in reverse osmosis spout for easy drinking purified water. USB receptacle chargers at large Kitchen Island with modern light pendants. Bar comfortably seats 5 guests. The living room has a recessed in-wall full motion TV mount (so your TV is flush against the wall). Windows on this floor are hugged with curtains, held up with bronze rods that match the lighting fixtures, for added detail. The third floor consists of the primary room, guest room and laundry room. The primary bedroom includes a spacious ensuite bathroom with dual sinks and Vanity Art 24" LED mirrors and custom floor tiling. Home is equipped with a tankless water heater. The shower has an instant hot-water heater that includes a pre-warming feature with a push of a button (great for warming up water before your shower). The spacious and luxurious custom walk-in closet is carpeted, lined with warming lights and ample shoe storage and overhead storage cabinets. The built-in dresser facing where the bed would be provides extra storage, and is perfect for mounting a TV over. 3rd floor guest bedroom has its own ensuite bathroom, with an open bathtub and custom floor tile. Guest bedroom is carpeted with designer carpet, and has two built-in floating nightstands, with a mirrored sliding door closet. The walk-in marbled floor laundry room has built in storage cabinets, and a stacked LEG washer and dryer. Community features include large outdoor area with dining table, two fire pits, two grills, a ping pong table, and guest parking. Please note: Serious inquiries only. Property is occupied and showing requests need to be coordinated respectfully around the tenants availability. Will do our best to accommodate. If there are any deal breakers, let's please discuss ahead of time. We are ideally seeking a long-term tenant who values stability and comfort. Our property offers a perfect opportunity for those looking to make a lasting home in a welcoming community. We believe in building lasting relationships and are excited to offer a space where you can truly settle in and feel at home.
This property is off market, which means it's not currently listed for sale or rent on Zillow. This may be different from what's available on other websites or public sources.

