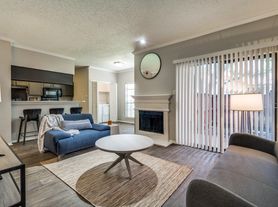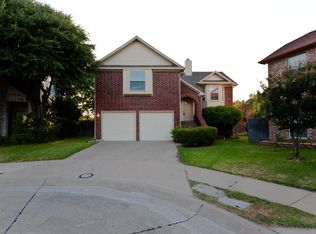Luxury 5-Bedroom Home on Sherrill Park Golf Course.
Stunning 2-story home with 5 beds (one upstairs can be an office or media room), 2.5 baths, study, and two living areas. Gourmet kitchen with granite, Viking cooktop, double ovens, and large island. Modern bathrooms, amazing closets, sparkling pool & spa. Furniture, refrigerator, washer, and dryer can stay! Located on the 16th fairway in a low-turnover neighborhood with mature trees, part of Plano ISD. Easy access to 75, SH190, shopping, dining, and walking trails at Spring Creek Nature Area and Galatyn Woodland Preserve.
Lease this dream home today!
6 months to yearly
House for rent
Accepts Zillow applications
$5,600/mo
2905 Wyndham Ln, Richardson, TX 75082
5beds
3,564sqft
Price may not include required fees and charges.
Single family residence
Available now
Dogs OK
Central air, window unit
In unit laundry
Attached garage parking
-- Heating
What's special
Sparkling poolModern bathroomsGourmet kitchenMature treesAmazing closetsDouble ovensLarge island
- 15 hours |
- -- |
- -- |
Travel times
Facts & features
Interior
Bedrooms & bathrooms
- Bedrooms: 5
- Bathrooms: 3
- Full bathrooms: 3
Cooling
- Central Air, Window Unit
Appliances
- Included: Dishwasher, Dryer, Microwave, Oven, Refrigerator, Washer
- Laundry: In Unit
Features
- Flooring: Carpet, Hardwood, Tile
- Furnished: Yes
Interior area
- Total interior livable area: 3,564 sqft
Property
Parking
- Parking features: Attached
- Has attached garage: Yes
- Details: Contact manager
Features
- Has private pool: Yes
Details
- Parcel number: R213400501601
Construction
Type & style
- Home type: SingleFamily
- Property subtype: Single Family Residence
Community & HOA
HOA
- Amenities included: Pool
Location
- Region: Richardson
Financial & listing details
- Lease term: 1 Year
Price history
| Date | Event | Price |
|---|---|---|
| 11/12/2025 | Listed for rent | $5,600$2/sqft |
Source: Zillow Rentals | ||
| 4/1/2024 | Sold | -- |
Source: NTREIS #20547021 | ||
| 3/10/2024 | Pending sale | $725,000$203/sqft |
Source: NTREIS #20547021 | ||
| 3/4/2024 | Contingent | $725,000$203/sqft |
Source: NTREIS #20547021 | ||
| 2/29/2024 | Listed for sale | $725,000-0.5%$203/sqft |
Source: NTREIS #20547021 | ||

