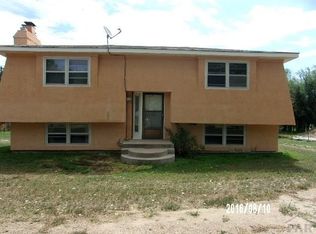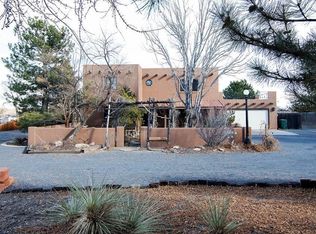Closed
$365,000
29055 County Farm Rd, Pueblo, CO 81006
5beds
2,272sqft
Single Family Residence
Built in 1908
1.08 Acres Lot
$448,200 Zestimate®
$161/sqft
$2,683 Estimated rent
Home value
$448,200
$399,000 - $502,000
$2,683/mo
Zestimate® history
Loading...
Owner options
Explore your selling options
What's special
Must see to appreciate the full potential of this mesa home! This property boasts a cozy tiny home situated behind the main house, as well as a spacious 30' by 60' barn complete with a cement floor and an attached shop. Additionally, there is a charming 30' by 30' building featuring a fireplace, as well as an unfinished bathroom and kitchen. For storage purposes, a covered area measuring 10' by 60' is located at the back of the barn, perfect for storing four-wheelers, lawnmowers, and more. Finally, a generously sized animal corral is also included on the property, complete with a covered shed to provide ample shelter for your animals. Has a covered patio off the side of the kitchen. House also has central air. Home is being sold as-is.
Zillow last checked: 8 hours ago
Listing updated: March 20, 2025 at 08:23pm
Listed by:
The Top Shelf Team,
Schwabe Real Estate Inc
Bought with:
Nichole Dennis, 100052320
Muldoon Associates, Inc
Source: PAR,MLS#: 212176
Facts & features
Interior
Bedrooms & bathrooms
- Bedrooms: 5
- Bathrooms: 4
- Full bathrooms: 4
- 1/2 bathrooms: 1
Primary bedroom
- Level: Basement
- Area: 220
- Dimensions: 20 x 11
Bedroom 2
- Level: Upper
- Area: 107.67
- Dimensions: 9.5 x 11.33
Bedroom 3
- Level: Upper
- Area: 109.41
- Dimensions: 11.42 x 9.58
Bedroom 4
- Level: Upper
- Area: 106.08
- Dimensions: 11.17 x 9.5
Bedroom 5
- Level: Basement
- Area: 107.67
- Dimensions: 9.5 x 11.33
Dining room
- Level: Main
- Area: 124.69
- Dimensions: 11.17 x 11.17
Kitchen
- Level: Main
- Area: 208.44
- Dimensions: 18.67 x 11.17
Living room
- Level: Main
- Area: 283.42
- Dimensions: 14.92 x 19
Features
- Ceiling Fan(s)
- Basement: Finished
- Number of fireplaces: 1
Interior area
- Total structure area: 2,272
- Total interior livable area: 2,272 sqft
Property
Parking
- Total spaces: 2
- Parking features: 2 Car Garage Attached
- Attached garage spaces: 2
Features
- Levels: One and One Half
- Stories: 1
- Patio & porch: Porch-Covered-Front, Porch-Side
- Fencing: Metal Fence-Front
Lot
- Size: 1.08 Acres
- Dimensions: 217 x 217
- Features: Corner Lot, Lawn-Front, Trees-Front
Details
- Additional structures: Outbuilding
- Parcel number: 1412031001
- Zoning: A-3
Construction
Type & style
- Home type: SingleFamily
- Property subtype: Single Family Residence
Condition
- Year built: 1908
Community & neighborhood
Location
- Region: Pueblo
- Subdivision: St Charles/Mesa
Other
Other facts
- Has irrigation water rights: Yes
Price history
| Date | Event | Price |
|---|---|---|
| 12/22/2023 | Sold | $365,000-7.6%$161/sqft |
Source: | ||
| 6/26/2023 | Price change | $394,900-1.3%$174/sqft |
Source: | ||
| 5/15/2023 | Listed for sale | $399,900$176/sqft |
Source: | ||
Public tax history
| Year | Property taxes | Tax assessment |
|---|---|---|
| 2024 | $3,103 +32.9% | $34,760 +3.8% |
| 2023 | $2,334 -4.3% | $33,500 +49.7% |
| 2022 | $2,440 +32.8% | $22,380 -2.8% |
Find assessor info on the county website
Neighborhood: 81006
Nearby schools
GreatSchools rating
- 5/10North Mesa Elementary SchoolGrades: PK-5Distance: 1 mi
- 5/10Pleasant View Middle SchoolGrades: 6-8Distance: 2.2 mi
- 5/10Pueblo County High SchoolGrades: 9-12Distance: 2.7 mi
Schools provided by the listing agent
- District: D70
Source: PAR. This data may not be complete. We recommend contacting the local school district to confirm school assignments for this home.
Get pre-qualified for a loan
At Zillow Home Loans, we can pre-qualify you in as little as 5 minutes with no impact to your credit score.An equal housing lender. NMLS #10287.

