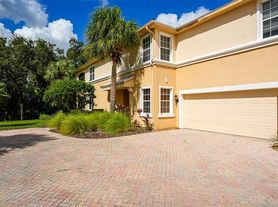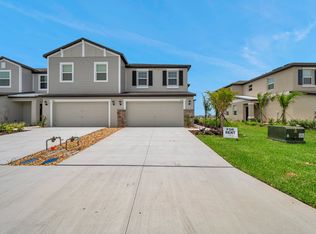AVAILABLE NOVEMBER 2025 UNFURNISHED. Welcome to your future home in the beautifully maintained, gated community of Chelsea Oaks! This 3 bedroom 2.5 bathroom offers plenty of space for a family with 1,989sqft that includes a large loft area upstairs. Check out the pictures of the backyard as that is what really separates this property from others! The massive 3 car garage provides additional area for storage and comes with built in shelving. House is rented unfurnished but outdoor furniture seen in pictures will remain. Most walls have been painted as well as the cabinets refinished with a more modern look. The large back yard has been fenced in for privacy and also is a perfect sized area for playing fetch with your dog(s). Pavers, pergola, tiki torches, overhead lights and firepit were installed in 2022, making this a GREAT outdoor venue for hosting. The community also has a pool, playground and half-basketball court. HOA fees, pest control, landscaping and internet is included in the rent.
House for rent
$2,950/mo
2906 127th Pl E, Parrish, FL 34219
3beds
1,989sqft
Price may not include required fees and charges.
Singlefamily
Available Sat Nov 1 2025
Cats, dogs OK
Central air
In unit laundry
3 Attached garage spaces parking
Electric, central
What's special
Modern lookLarge loft areaTiki torchesOverhead lightsFenced in for privacy
- 58 days |
- -- |
- -- |
Travel times
Looking to buy when your lease ends?
Consider a first-time homebuyer savings account designed to grow your down payment with up to a 6% match & 3.83% APY.
Facts & features
Interior
Bedrooms & bathrooms
- Bedrooms: 3
- Bathrooms: 3
- Full bathrooms: 2
- 1/2 bathrooms: 1
Heating
- Electric, Central
Cooling
- Central Air
Appliances
- Included: Dishwasher, Disposal, Dryer, Microwave, Range, Washer
- Laundry: In Unit, Inside
Features
- Eat-in Kitchen, Open Floorplan, Primary Bedroom Main Floor, Walk-In Closet(s)
- Flooring: Carpet
Interior area
- Total interior livable area: 1,989 sqft
Property
Parking
- Total spaces: 3
- Parking features: Attached, Driveway, Covered
- Has attached garage: Yes
- Details: Contact manager
Features
- Stories: 2
- Exterior features: Bonus Room, Cable included in rent, Covered, Drapes, Driveway, Eat-in Kitchen, Electric Water Heater, Floor Covering: Ceramic, Flooring: Ceramic, Garage Door Opener, Great Room, Grounds Care included in rent, Heating system: Central, Heating: Electric, Hurricane Shutters, Inside, Inside Utility, Internet included in rent, Irrigation System, Landscaping included in rent, Laundry included in rent, Linda Chapman, Loft, Open Floorplan, Park, Pest Control included in rent, Playground, Pool, Primary Bedroom Main Floor, Sidewalk, Sliding Doors, Walk-In Closet(s)
Details
- Parcel number: 505444359
Construction
Type & style
- Home type: SingleFamily
- Property subtype: SingleFamily
Condition
- Year built: 2006
Utilities & green energy
- Utilities for property: Cable, Internet
Community & HOA
Community
- Features: Playground
Location
- Region: Parrish
Financial & listing details
- Lease term: Contact For Details
Price history
| Date | Event | Price |
|---|---|---|
| 9/9/2025 | Price change | $2,950-1.7%$1/sqft |
Source: Stellar MLS #A4653206 | ||
| 8/24/2025 | Price change | $3,000-3.2%$2/sqft |
Source: Stellar MLS #A4653206 | ||
| 8/12/2025 | Price change | $3,100-3.1%$2/sqft |
Source: Stellar MLS #A4653206 | ||
| 6/6/2025 | Listed for rent | $3,200+8.5%$2/sqft |
Source: Stellar MLS #A4653206 | ||
| 2/25/2025 | Listing removed | $2,950$1/sqft |
Source: Stellar MLS #A4640019 | ||

