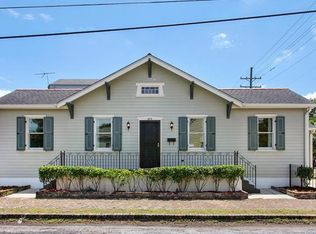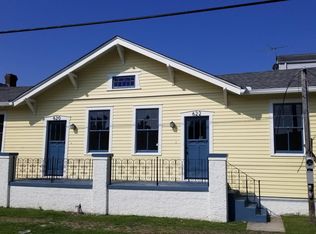Closed
Price Unknown
2906 Chippewa St, New Orleans, LA 70115
3beds
1,994sqft
Single Family Residence
Built in 1871
3,598.06 Square Feet Lot
$-- Zestimate®
$--/sqft
$3,566 Estimated rent
Maximize your home sale
Get more eyes on your listing so you can sell faster and for more.
Home value
Not available
Estimated sales range
Not available
$3,566/mo
Zestimate® history
Loading...
Owner options
Explore your selling options
What's special
This beautifully redesigned 3-bedroom, 3.5-bath home has been fully renovated down to the studs with brand-new electrical, plumbing, and HVAC systems throughout. Each bedroom includes its own private ensuite bath and walk-in closet, offering the perfect blend of comfort and privacy for residents. Thoughtful touches set this home apart—including quartzite countertops, a custom dumbwaiter that connects the primary closet directly to the upstairs laundry, and a spacious balcony overlooking the backyard. Enjoy soaring 12-foot ceilings on both floors, off-street electric-gated parking for two cars, and an oversized backyard with plenty of room to add a full-size pool. All just blocks from the shops, restaurants, and charm of Magazine Street. Don’t miss your chance to own a turnkey home in the Historic Irish Channel.
Zillow last checked: 8 hours ago
Listing updated: June 30, 2025 at 04:21pm
Listed by:
Arnold Yoo 504-615-3499,
McEnery Residential, LLC,
Anna Mixon 337-298-9791,
McEnery Residential, LLC
Bought with:
Michael Zarou
LATTER & BLUM (LATT18)
Source: GSREIN,MLS#: 2495160
Facts & features
Interior
Bedrooms & bathrooms
- Bedrooms: 3
- Bathrooms: 4
- Full bathrooms: 3
- 1/2 bathrooms: 1
Primary bedroom
- Level: First
- Dimensions: 13'x15'1"
Bedroom
- Level: Second
- Dimensions: 11'7"x15'4"
Bedroom
- Level: Second
- Dimensions: 12'x15'4"
Primary bathroom
- Level: First
- Dimensions: 15'3"x11'6"
Bathroom
- Level: Second
- Dimensions: 9'5"x7'11"
Bathroom
- Level: Second
- Dimensions: 9'2"x7'11"
Dining room
- Level: First
- Dimensions: 9'2"x15'9"
Foyer
- Level: First
- Dimensions: 5'6"x6'
Half bath
- Level: First
- Dimensions: 4'1"x7'
Kitchen
- Level: First
- Dimensions: 7'7"x11'11"
Living room
- Level: First
- Dimensions: 12'0"x15'9"
Patio
- Level: First
- Dimensions: 6'6"x6'8"
Patio
- Level: First
- Dimensions: 25'5"x12'8"
Heating
- Central
Cooling
- Central Air
Appliances
- Included: Dishwasher, Oven, Refrigerator
Features
- Stainless Steel Appliances
- Fireplace features: Other
Interior area
- Total structure area: 2,568
- Total interior livable area: 1,994 sqft
Property
Parking
- Parking features: Driveway, Off Street, Two Spaces
Features
- Levels: Two
- Stories: 2
- Patio & porch: Porch
- Exterior features: Fence, Porch
- Pool features: None
Lot
- Size: 3,598 sqft
- Dimensions: 30 x 120
- Features: City Lot, Rectangular Lot
Details
- Parcel number: 411104202
- Special conditions: None
Construction
Type & style
- Home type: SingleFamily
- Architectural style: Camelback
- Property subtype: Single Family Residence
Materials
- HardiPlank Type, Structural Insulated Panels, Wood Siding
- Foundation: Raised
- Roof: Shingle
Condition
- New Construction
- New construction: Yes
- Year built: 1871
Utilities & green energy
- Sewer: Public Sewer
- Water: Public
Community & neighborhood
Location
- Region: New Orleans
Price history
| Date | Event | Price |
|---|---|---|
| 6/27/2025 | Sold | -- |
Source: | ||
| 5/9/2025 | Contingent | $799,000$401/sqft |
Source: | ||
| 5/5/2025 | Price change | $799,000-3.2%$401/sqft |
Source: | ||
| 4/14/2025 | Listed for sale | $825,000+135.7%$414/sqft |
Source: | ||
| 3/27/2024 | Sold | -- |
Source: | ||
Public tax history
| Year | Property taxes | Tax assessment |
|---|---|---|
| 2025 | $6,101 +15.7% | $46,220 |
| 2024 | $5,274 +86% | $46,220 +71.4% |
| 2023 | $2,835 -23.4% | $26,960 +4.2% |
Find assessor info on the county website
Neighborhood: Irish Channel
Nearby schools
GreatSchools rating
- 7/10Benjamin Franklin Elementary Math And ScienceGrades: PK-8Distance: 2 mi
- NAMcDonogh 35 College Preparatory SchoolGrades: 9-12Distance: 5.3 mi
- 8/10Mary McLeod Bethune Elementary School of Literature & TechnologyGrades: PK-8Distance: 5.2 mi

