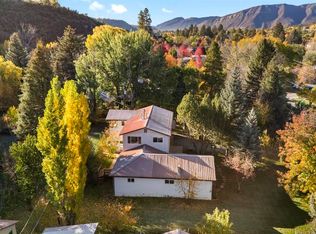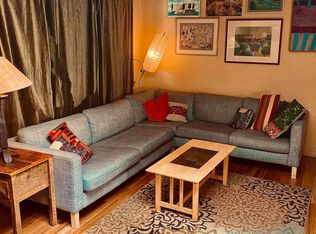Sold inner office
$1,037,900
2906 Junction Street, Durango, CO 81301
3beds
1,702sqft
Stick Built
Built in 1951
0.45 Acres Lot
$1,042,200 Zestimate®
$610/sqft
$2,930 Estimated rent
Home value
$1,042,200
$948,000 - $1.15M
$2,930/mo
Zestimate® history
Loading...
Owner options
Explore your selling options
What's special
Located on a half-acre, fully fenced lot, this thoughtfully maintained home offers the perfect combination of space, mature landscaping, and a prime in-town Durango location. Just a short walk to all three levels of schools, Dalla Mountain Park, the Durango Recreation Center, and the Animas River Trail system, the property is ideally situated for both daily convenience and outdoor recreation. The interior features quality updates throughout, including wood laminate and tile flooring, remodeled bathrooms and kitchen, new lighting, fixtures, and fresh paint. A light-filled sitting room with a fireplace welcomes you at the front entry, providing a comfortable space to relax. The floorplan connects easily to two bedrooms at the front of the home, while the dining area and kitchen lead to a spacious family room and a third bedroom at the rear. Multiple access points connect the interior to the outdoor living areas, enhancing the home’s livability. Outside, you'll find a post-and-beam carport, a large 28x28 detached garage with attic storage, several sheds, and a lovely greenhouse — ideal for extending the growing season in Durango’s variable climate. Lot size and zoning allows for an Accessory Dwelling Unit (ADU) which the floorplan of the home lends itself too or as an addition to the detached garage. With a versatile layout, generous outdoor space, and a location close to everything, this property is a rare opportunity for those seeking the benefits of central Durango living.
Zillow last checked: 8 hours ago
Listing updated: September 12, 2025 at 07:50am
Listed by:
Bruce Campbell 970-769-6479,
Coldwell Banker Mountain Properties
Bought with:
Bruce Campbell
Coldwell Banker Mountain Properties
Source: CREN,MLS#: 823525
Facts & features
Interior
Bedrooms & bathrooms
- Bedrooms: 3
- Bathrooms: 2
- Full bathrooms: 1
- 3/4 bathrooms: 1
Primary bedroom
- Level: Main
Appliances
- Included: Range, Refrigerator, Dishwasher, Washer, Dryer, Disposal
Features
- Flooring: Tile, Laminate
- Has fireplace: Yes
- Fireplace features: Living Room
Interior area
- Total structure area: 1,702
- Total interior livable area: 1,702 sqft
- Finished area above ground: 1,702
Property
Parking
- Total spaces: 3
- Parking features: Detached Garage
- Garage spaces: 2
- Carport spaces: 1
- Covered spaces: 3
Features
- Levels: One
- Stories: 1
- Exterior features: Landscaping, Irrigation Water
- Has view: Yes
- View description: Mountain(s)
Lot
- Size: 0.45 Acres
Details
- Additional structures: Garage(s), Greenhouse, Shed(s), Shed/Storage
- Parcel number: 566517307001
- Zoning description: Residential Single Family
Construction
Type & style
- Home type: SingleFamily
- Property subtype: Stick Built
Materials
- Concrete/Block, Wood Frame, Cedar
- Roof: Metal
Condition
- New construction: No
- Year built: 1951
Utilities & green energy
- Sewer: Public Sewer
- Water: City Water
- Utilities for property: Electricity Connected, Natural Gas Connected, Cable Connected, Phone - Cell Reception, Phone Connected
Community & neighborhood
Location
- Region: Durango
- Subdivision: City of Durango
Other
Other facts
- Road surface type: Paved
Price history
| Date | Event | Price |
|---|---|---|
| 9/11/2025 | Sold | $1,037,900-1.2%$610/sqft |
Source: | ||
| 8/5/2025 | Contingent | $1,050,000$617/sqft |
Source: | ||
| 7/31/2025 | Price change | $1,050,000-4.5%$617/sqft |
Source: | ||
| 7/15/2025 | Price change | $1,100,000-4.3%$646/sqft |
Source: | ||
| 5/1/2025 | Listed for sale | $1,150,000$676/sqft |
Source: | ||
Public tax history
| Year | Property taxes | Tax assessment |
|---|---|---|
| 2025 | $2,202 +17.5% | $68,030 +19.4% |
| 2024 | $1,873 +2.1% | $57,000 -3.6% |
| 2023 | $1,835 -0.4% | $59,130 +31% |
Find assessor info on the county website
Neighborhood: 81301
Nearby schools
GreatSchools rating
- 8/10Needham Elementary SchoolGrades: PK-5Distance: 0.6 mi
- 6/10Miller Middle SchoolGrades: 6-8Distance: 0.3 mi
- 9/10Durango High SchoolGrades: 9-12Distance: 0.7 mi
Schools provided by the listing agent
- Elementary: Needham K-5
- Middle: Miller 6-8
- High: Durango 9-12
Source: CREN. This data may not be complete. We recommend contacting the local school district to confirm school assignments for this home.

Get pre-qualified for a loan
At Zillow Home Loans, we can pre-qualify you in as little as 5 minutes with no impact to your credit score.An equal housing lender. NMLS #10287.

