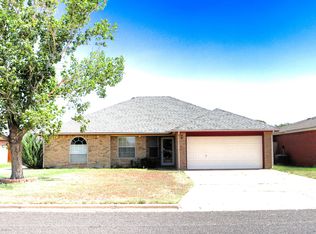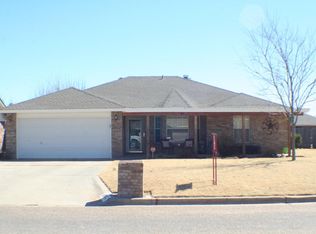Sold on 06/16/23
Price Unknown
2906 Kermit Dr, Plainview, TX 79072
3beds
1,694sqft
Single Family Residence
Built in 1994
-- sqft lot
$215,600 Zestimate®
$--/sqft
$1,338 Estimated rent
Home value
$215,600
$205,000 - $226,000
$1,338/mo
Zestimate® history
Loading...
Owner options
Explore your selling options
What's special
Very nice 3 bedroom, 2 full bathroom home with a double car garage in Westgate addition that has been newly remodeled with granite countertops, tile backsplash, new faucets and light fixtures throughout, faux wood blinds, fresh paint, new carpet in the master bedroom and middle bedroom, bamboo flooring in the front bedroom and luxury vinyl flooring throughout the rest of the home. The master bathroom has a double vanity and double closets. There is a wood burning, brick, corner fireplace to set in front of when its cold and an above ground swimming pool in the backyard to enjoy when it is hot. The stove/range, refrigerator, dishwasher and microwave all convey. This one is ready for you to move into and make your own! Call for more information or to schedule a time to take a look!
Zillow last checked: 8 hours ago
Listing updated: August 22, 2024 at 07:30pm
Listed by:
Tiffani Mason 806-685-9000,
Street Real Estate
Bought with:
Tiffani Mason, TREC #0744343
Street Real Estate
Source: Plainview AOR,MLS#: 23-89
Facts & features
Interior
Bedrooms & bathrooms
- Bedrooms: 3
- Bathrooms: 2
- Full bathrooms: 2
Primary bedroom
- Description: Carpet, blinds, cf
- Area: 266.24 Square Feet
- Dimensions: 12.08 x 22.04
Bedroom 2
- Description: Carpet, blinds, cf
- Area: 130.63 Square Feet
- Dimensions: 10.01 x 13.05
Bedroom 3
- Description: Bamboo flooring, blinds, cf
- Area: 144.24 Square Feet
- Dimensions: 11.07 x 13.03
Kitchen
- Description: Luxury vinyl, blinds, dining combo
- Area: 200.76 Square Feet
- Dimensions: 9.08 x 22.11
Living room
- Description: Luxury vinyl, fireplace, blinds, cf
- Area: 433.45 Square Feet
- Dimensions: 16.03 x 27.04
Utility room
- Description: Luxury vinyl
Heating
- Electric
Cooling
- Has cooling: Yes
Features
- Ceiling Fan(s)
- Windows: Storm Window(s)
- Has basement: No
- Has fireplace: Yes
- Fireplace features: Living Room
Interior area
- Total structure area: 1,694
- Total interior livable area: 1,694 sqft
Property
Parking
- Parking features: Garage Door Opener
- Has attached garage: Yes
Features
- Patio & porch: Patio
- Has private pool: Yes
- Pool features: Above Ground
Details
- Parcel number: 71627
Construction
Type & style
- Home type: SingleFamily
- Property subtype: Single Family Residence
Materials
- Brick Veneer
- Roof: Composition
Condition
- Year built: 1994
Utilities & green energy
- Sewer: Public Sewer
- Water: Public
- Utilities for property: Cable Available, Electricity Connected, Sewer Connected, Water Connected, Natural Gas Available, Phone Available
Community & neighborhood
Security
- Security features: Security System Leased
Location
- Region: Plainview
Other
Other facts
- Listing terms: Conventional,FHA
Price history
| Date | Event | Price |
|---|---|---|
| 6/16/2023 | Sold | -- |
Source: | ||
| 5/18/2023 | Pending sale | $205,000$121/sqft |
Source: | ||
| 5/5/2023 | Listed for sale | $205,000+28.1%$121/sqft |
Source: | ||
| 6/1/2021 | Listing removed | -- |
Source: Owner | ||
| 4/22/2021 | Pending sale | $160,000$94/sqft |
Source: Owner | ||
Public tax history
| Year | Property taxes | Tax assessment |
|---|---|---|
| 2024 | $5,322 +17.1% | $190,610 +13.4% |
| 2023 | $4,543 +17.9% | $168,133 +22.6% |
| 2022 | $3,854 +20.6% | $137,109 +22.5% |
Find assessor info on the county website
Neighborhood: 79072
Nearby schools
GreatSchools rating
- 3/10PLAINVIEW INTGrades: 5-6Distance: 1.9 mi
- NAEstacado MiddleGrades: 6-8Distance: 1 mi
- 4/10Plainview High SchoolGrades: 9-12Distance: 1.6 mi

