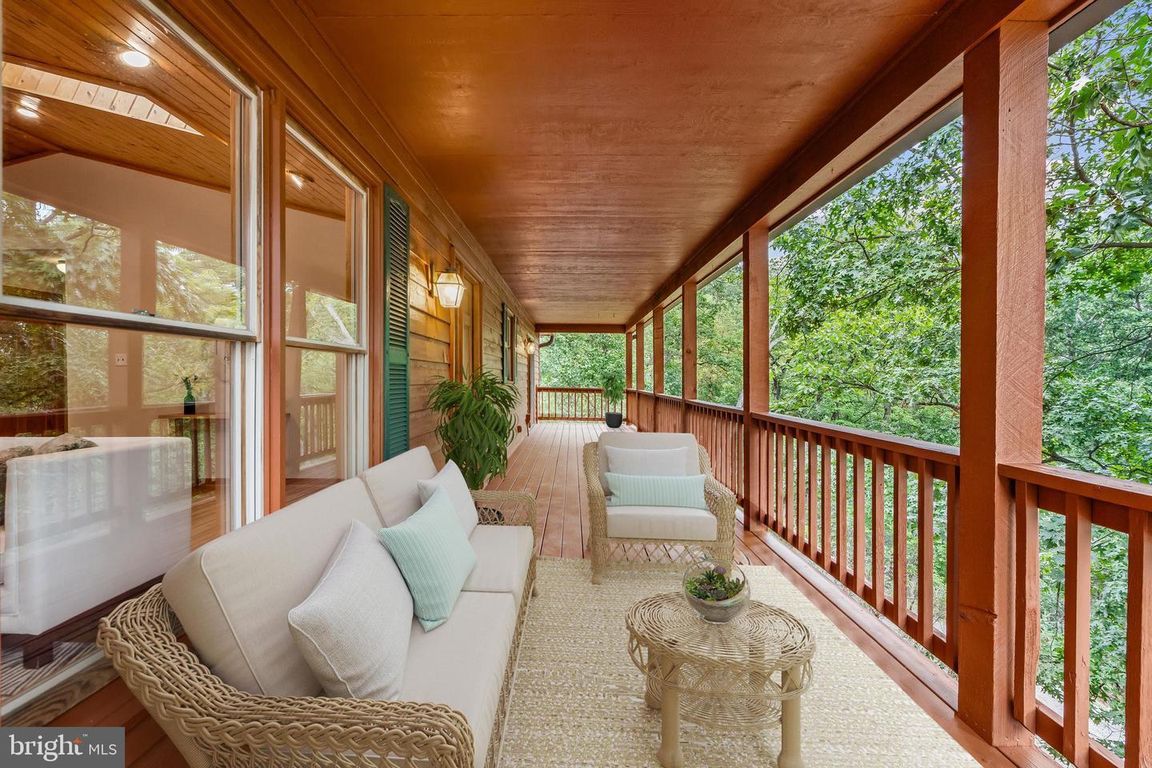
For sale
$799,000
3beds
2,290sqft
2906 Rodgers Ter, Haymarket, VA 20169
3beds
2,290sqft
Single family residence
Built in 1994
4.42 Acres
2 Attached garage spaces
$349 price/sqft
What's special
Cozy fireplacePanoramic viewsFully finished walkout basementLarge rec roomWild blueberry bushesNewly stained home exteriorNew carpet
Nestled on 4 private acres in sought after Bull Run Mountain Estates, this stunning mountain home offers both privacy and convenience in a serene natural setting. The welcoming expansive seated front porch spanning the entire length of the home opens into a bright, open living area highlighted by soaring ceilings, ...
- 10 days |
- 3,344 |
- 220 |
Source: Bright MLS,MLS#: VAPW2104622
Travel times
Living Room
Kitchen
Primary Bedroom
Garage
Family Room
Dining Room
Bedroom
Laundry Room
Primary Bathroom
Zillow last checked: 7 hours ago
Listing updated: October 02, 2025 at 03:10pm
Listed by:
Nicholas Dorcon 703-850-9100,
Compass
Source: Bright MLS,MLS#: VAPW2104622
Facts & features
Interior
Bedrooms & bathrooms
- Bedrooms: 3
- Bathrooms: 3
- Full bathrooms: 3
- Main level bathrooms: 2
- Main level bedrooms: 3
Rooms
- Room types: Kitchen, Great Room, Office, Recreation Room
Great room
- Features: Cathedral/Vaulted Ceiling, Ceiling Fan(s), Granite Counters, Fireplace - Other, Flooring - HardWood, Recessed Lighting, Living/Dining Room Combo, Skylight(s), Pantry, Window Treatments, Breakfast Bar, Bathroom - Tub Shower
- Level: Main
Kitchen
- Level: Main
Office
- Features: Cedar Closet(s), Lighting - Ceiling
- Level: Lower
Recreation room
- Features: Wood Stove, Window Treatments, Recessed Lighting
- Level: Lower
Heating
- Heat Pump, Electric
Cooling
- Central Air, Electric
Appliances
- Included: Dishwasher, Disposal, Dryer, Ice Maker, Microwave, Double Oven, Self Cleaning Oven, Refrigerator, Washer, Water Treat System, Electric Water Heater
Features
- Attic, Combination Kitchen/Living, Primary Bath(s), Upgraded Countertops, Recessed Lighting, Open Floorplan, Bathroom - Tub Shower, Breakfast Area, Wood Ceilings, Dry Wall, Vaulted Ceiling(s)
- Flooring: Hardwood, Ceramic Tile, Carpet, Wood
- Doors: Six Panel
- Windows: Skylight(s), Double Hung, Window Treatments
- Basement: Exterior Entry,Finished,Windows,Partial,Garage Access,Heated,Walk-Out Access
- Number of fireplaces: 1
- Fireplace features: Other, Pellet Stove
Interior area
- Total structure area: 3,024
- Total interior livable area: 2,290 sqft
- Finished area above ground: 1,512
- Finished area below ground: 778
Property
Parking
- Total spaces: 2
- Parking features: Garage Door Opener, Garage Faces Side, Built In, Basement, Inside Entrance, Gravel, Crushed Stone, Private, Under Home Parking, Off Street, Driveway, Attached
- Attached garage spaces: 2
- Has uncovered spaces: Yes
- Details: Garage Sqft: 480
Accessibility
- Accessibility features: None
Features
- Levels: Two
- Stories: 2
- Patio & porch: Deck, Porch
- Exterior features: Flood Lights, Play Area, Satellite Dish, Lighting
- Pool features: None
- Has view: Yes
- View description: Golf Course, Creek/Stream, Mountain(s), Panoramic, Scenic Vista, Trees/Woods, Pasture, Valley
- Has water view: Yes
- Water view: Creek/Stream
Lot
- Size: 4.42 Acres
- Features: Irregular Lot, No Thru Street, Wooded, Secluded, Private, Backs to Trees, Mountainous, Stream/Creek, Mountain
Details
- Additional structures: Above Grade, Below Grade
- Parcel number: 7101800588
- Zoning: A1
- Special conditions: Standard
Construction
Type & style
- Home type: SingleFamily
- Architectural style: Raised Ranch/Rambler,Traditional
- Property subtype: Single Family Residence
Materials
- Combination, Cedar, Wood Siding
- Foundation: Slab, Concrete Perimeter
- Roof: Asphalt
Condition
- New construction: No
- Year built: 1994
Details
- Builder name: Lindal Cedar Homes
Utilities & green energy
- Sewer: Septic = # of BR, Private Septic Tank
- Water: Well
Community & HOA
Community
- Security: Electric Alarm, Exterior Cameras, Fire Alarm, Monitored, Security System, Smoke Detector(s), Carbon Monoxide Detector(s)
- Subdivision: Bull Run Mountain Estate
HOA
- Has HOA: No
Location
- Region: Haymarket
Financial & listing details
- Price per square foot: $349/sqft
- Tax assessed value: $609,900
- Annual tax amount: $6,187
- Date on market: 9/26/2025
- Listing agreement: Exclusive Right To Sell
- Listing terms: Conventional,FHA,Cash,VA Loan
- Ownership: Fee Simple