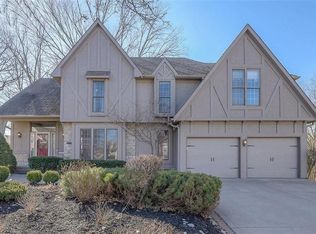Sold
Price Unknown
2906 SW 13th Ter, Lees Summit, MO 64081
4beds
4,155sqft
Single Family Residence
Built in 1989
0.25 Acres Lot
$556,400 Zestimate®
$--/sqft
$3,859 Estimated rent
Home value
$556,400
$501,000 - $623,000
$3,859/mo
Zestimate® history
Loading...
Owner options
Explore your selling options
What's special
Look no further! This 4 bed, 4.5 bath with a non conforming basement bedroom will not disappoint. Located in the heart of coveted Longview Farm at the end of a quiet cup-de-sac near the neighborhood walking trail, pools, and sport courts. Updated throughout and meticulously cared for! Granite counters in kitchens and bathrooms. Two see-thru fireplaces between the kitchen and living room as well as between the master bedroom and bathroom. Main floor living with both the master suite and laundry on the ground level. Perfect for entertaining! The finished basement has an open layout complete with a full wet bar, game area as well as room for a TV area. The basement also features a full bath and a non-conforming bedroom/exercise room. The backyard offers a large patio area along with a gazebo and hot tub. 3 Car garage with epoxy coated floors, newer roof...nothing to do here but move in. Guaranteed to satisfy the pickiest of buyers.
Zillow last checked: 8 hours ago
Listing updated: March 07, 2025 at 01:59pm
Listing Provided by:
Ryan Gritters 641-230-0244,
Keller Williams Platinum Prtnr
Bought with:
Cameron Wilken, 2023038894
Kansas City Realty
Source: Heartland MLS as distributed by MLS GRID,MLS#: 2525909
Facts & features
Interior
Bedrooms & bathrooms
- Bedrooms: 4
- Bathrooms: 5
- Full bathrooms: 4
- 1/2 bathrooms: 1
Primary bedroom
- Features: Carpet, Ceiling Fan(s), Fireplace
- Level: First
- Area: 0 Square Feet
Bedroom 2
- Features: Built-in Features, Carpet, Ceiling Fan(s), Walk-In Closet(s)
- Level: Second
- Area: 0 Square Feet
Bedroom 3
- Features: Built-in Features, Carpet, Ceiling Fan(s), Walk-In Closet(s)
- Level: Second
- Area: 0 Square Feet
Bedroom 4
- Features: Carpet, Ceiling Fan(s), Walk-In Closet(s)
- Level: Second
- Area: 0 Square Feet
Primary bathroom
- Features: Ceramic Tiles, Fireplace, Separate Shower And Tub
- Level: First
- Area: 0 Square Feet
Bathroom 1
- Features: Shower Over Tub
- Level: Second
- Area: 0 Square Feet
Bathroom 2
- Features: Shower Over Tub
- Level: Second
- Area: 0 Square Feet
Bathroom 3
- Features: Ceramic Tiles, Shower Only
- Level: Basement
Dining room
- Level: First
- Area: 0 Square Feet
Exercise room
- Features: Carpet, Ceiling Fan(s)
- Level: Basement
Great room
- Features: Built-in Features, Carpet, Ceiling Fan(s), Fireplace
- Level: First
- Area: 0 Square Feet
Half bath
- Features: Ceramic Tiles
- Level: First
- Area: 0 Square Feet
Hearth room
- Features: Ceiling Fan(s), Fireplace
- Level: First
- Area: 0 Square Feet
Kitchen
- Features: Granite Counters, Kitchen Island
- Level: First
- Area: 0 Square Feet
Laundry
- Level: First
Recreation room
- Features: Carpet, Wet Bar
- Level: Basement
Heating
- Forced Air
Cooling
- Electric
Appliances
- Included: Dishwasher, Microwave, Refrigerator, Built-In Electric Oven, Stainless Steel Appliance(s)
- Laundry: Main Level
Features
- Kitchen Island, Pantry
- Flooring: Carpet, Ceramic Tile, Wood
- Basement: Concrete,Finished,Full
- Number of fireplaces: 2
- Fireplace features: Great Room, Hearth Room, Master Bedroom, See Through
Interior area
- Total structure area: 4,155
- Total interior livable area: 4,155 sqft
- Finished area above ground: 2,882
- Finished area below ground: 1,273
Property
Parking
- Total spaces: 3
- Parking features: Attached, Garage Faces Front
- Attached garage spaces: 3
Features
- Patio & porch: Deck, Patio
- Spa features: Bath
Lot
- Size: 0.25 Acres
- Features: Cul-De-Sac
Details
- Parcel number: 62910020600000000
Construction
Type & style
- Home type: SingleFamily
- Architectural style: Traditional
- Property subtype: Single Family Residence
Materials
- Stone Trim, Stucco & Frame
- Roof: Composition
Condition
- Year built: 1989
Details
- Builder name: Don Julian
Utilities & green energy
- Sewer: Public Sewer
- Water: Public
Community & neighborhood
Location
- Region: Lees Summit
- Subdivision: Longview Farm
HOA & financial
HOA
- Has HOA: Yes
- HOA fee: $80 monthly
- Amenities included: Play Area, Pool, Tennis Court(s), Trail(s)
Other
Other facts
- Listing terms: Cash,Conventional,FHA,VA Loan
- Ownership: Private
Price history
| Date | Event | Price |
|---|---|---|
| 3/3/2025 | Sold | -- |
Source: | ||
| 1/20/2025 | Contingent | $550,000$132/sqft |
Source: | ||
| 1/16/2025 | Listed for sale | $550,000$132/sqft |
Source: | ||
Public tax history
| Year | Property taxes | Tax assessment |
|---|---|---|
| 2024 | $6,986 +0.7% | $96,748 |
| 2023 | $6,935 +20.6% | $96,748 +35.8% |
| 2022 | $5,752 -2% | $71,250 |
Find assessor info on the county website
Neighborhood: 64081
Nearby schools
GreatSchools rating
- 5/10Longview Farm Elementary SchoolGrades: K-5Distance: 0.7 mi
- 7/10Pleasant Lea Middle SchoolGrades: 6-8Distance: 2.8 mi
- 9/10Lee's Summit West High SchoolGrades: 9-12Distance: 2.7 mi
Schools provided by the listing agent
- Elementary: Longview Farms
- Middle: Pleasant Lea
- High: Lee's Summit West
Source: Heartland MLS as distributed by MLS GRID. This data may not be complete. We recommend contacting the local school district to confirm school assignments for this home.
Get a cash offer in 3 minutes
Find out how much your home could sell for in as little as 3 minutes with a no-obligation cash offer.
Estimated market value
$556,400
Get a cash offer in 3 minutes
Find out how much your home could sell for in as little as 3 minutes with a no-obligation cash offer.
Estimated market value
$556,400
