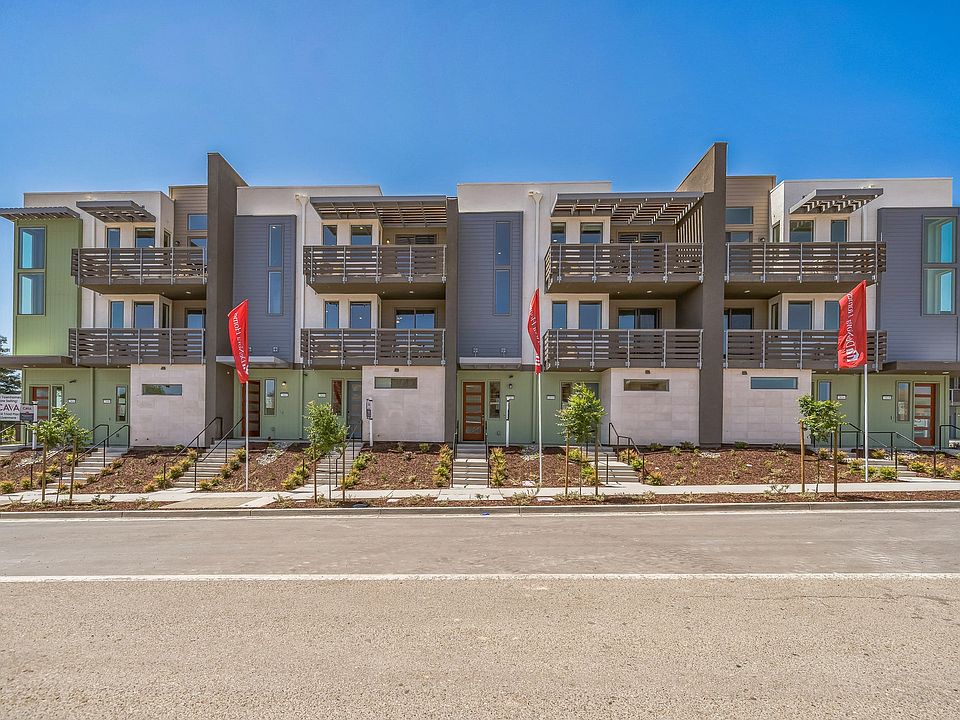New Construction | 2 Beds | 2 Bathh | 1 car extended Garage | 1,197 SQFT - Plan 1 - With approximately 1,197 square feet, Plan 1 features a thoughtfully designed layout that maximizes both comfort and functionality. A shared porch entry leads to a private entrance, ensuring an intimate and welcoming atmosphere. The first floor features a dedicated work center, perfect for remote work or creative pursuits. The open kitchen flows into the great room, where a unique drop-down counter serves as a dining space. A spacious deck extends the living space outdoors, providing a place to relax and unwind. The primary suite includes a walk-in closet and a seated shower for added luxury, while an extended one-car garage offers convenient parking and room for storage.
Pending
$703,900
2906 Triad Place, Livermore, CA 94551
2beds
1,197sqft
Condominium
Built in ----
-- sqft lot
$686,700 Zestimate®
$588/sqft
$296/mo HOA
What's special
Shared porch entryOpen kitchenPrivate entrancePrimary suiteDedicated work centerGreat roomSeated shower
Call: (510) 690-8528
- 88 days |
- 530 |
- 11 |
Zillow last checked: 7 hours ago
Listing updated: September 29, 2025 at 10:14am
Listed by:
Ann Marie Olson DRE #01281527 925-334-2042,
DeNova Home Sales Inc
Source: BAREIS,MLS#: 325063135 Originating MLS: Sonoma
Originating MLS: Sonoma
Travel times
Schedule tour
Select your preferred tour type — either in-person or real-time video tour — then discuss available options with the builder representative you're connected with.
Facts & features
Interior
Bedrooms & bathrooms
- Bedrooms: 2
- Bathrooms: 2
- Full bathrooms: 2
Rooms
- Room types: Kitchen, Living Room, Master Bathroom, Master Bedroom
Primary bedroom
- Features: Walk-In Closet(s)
Bedroom
- Level: Main
Primary bathroom
- Features: Double Vanity, Shower Stall(s), Tile, Walk-In Closet(s)
Bathroom
- Features: Tub
- Level: Main
Dining room
- Features: Dining/Family Combo, Dining/Living Combo
- Level: Main
Family room
- Level: Main
Kitchen
- Features: Island w/Sink, Kitchen/Family Combo, Quartz Counter
Heating
- Ductless, Electric
Cooling
- Ductless
Appliances
- Included: Trash Compactor, Dishwasher, Disposal, Free-Standing Electric Range, Free-Standing Refrigerator, Microwave, Plumbed For Ice Maker
- Laundry: Hookups Only, Laundry Closet, Stacked Only
Features
- Flooring: Laminate
- Windows: Dual Pane Full, Screens
- Has basement: No
- Has fireplace: No
- Common walls with other units/homes: End Unit
Interior area
- Total structure area: 1,197
- Total interior livable area: 1,197 sqft
Property
Parking
- Total spaces: 1
- Parking features: Attached, Enclosed, Electric Vehicle Charging Station(s), Garage Door Opener, Garage Faces Rear, Guest, Tandem, See Remarks, Paved
- Attached garage spaces: 1
- Has uncovered spaces: Yes
Features
- Stories: 2
- Patio & porch: Deck
Lot
- Features: Landscape Front, Low Maintenance, Sidewalk/Curb/Gutter
Details
- Parcel number: 9050019030
- Special conditions: Standard
Construction
Type & style
- Home type: Condo
- Architectural style: Contemporary
- Property subtype: Condominium
- Attached to another structure: Yes
Materials
- Foundation: Slab
Condition
- New Construction
- New construction: Yes
Details
- Builder name: DeNova Homes
Utilities & green energy
- Sewer: Public Sewer
- Water: Public
- Utilities for property: Public
Green energy
- Energy efficient items: Appliances, Cooling, Heating, Water Heater
Community & HOA
Community
- Security: Carbon Monoxide Detector(s), Double Strapped Water Heater, Smoke Detector(s)
- Subdivision: Cava
HOA
- Has HOA: Yes
- Amenities included: Dog Park, Park, Other
- Services included: Common Areas, Maintenance Structure, Maintenance Grounds, Management
- HOA fee: $296 monthly
- HOA name: Cava Owners Association
- HOA phone: 209-644-4933
Location
- Region: Livermore
Financial & listing details
- Price per square foot: $588/sqft
- Date on market: 7/11/2025
- Road surface type: Paved
About the community
Cava has Officially Grand Opened and is Now Selling! Discover a new way of living at Cava, a thoughtfully designed community of 112 contemporary townhomes that blend style, comfort, and convenience. Located in the scenic and thriving city of Livermore, Cava offers the perfect backdrop for those seeking a vibrant yet relaxed lifestyle. Cava invites you to experience urban living redefined, in a city where modern amenities meet natural beauty. Cava offers a versatile selection of townhomes, featuring a range of floor plans designed to fit various lifestyles. Choose from Back-to-Back, Row Townhouses, and Stacked flats, all with modern features and spacious designs ranging from 973-1,821 sq. ft. Set in the beautiful East Bay, Livermore is renowned for its award-winning wineries, excellent schools, and recreational opportunities. Whether you're exploring the rolling vineyards, enjoying downtown's local shops and restaurants, or taking advantage of the easy access to parks and hiking trails, Livermore offers something for everyone. This dynamic community is also conveniently located near major transportation routes, making it an ideal choice for commuters. Join the Priority List Today and be among the first to receive exclusive updates, including floor plans, pricing, and special offers before the general public. Don't miss this incredible opportunity to secure your place at Cava in Livermore.
Source: DeNova Homes
