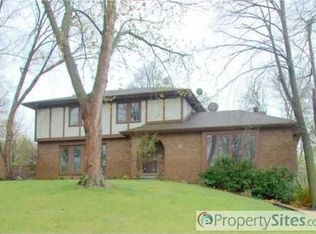Welcome to this CLEAN, beautifully kept and maintained home situated in the heart of a quiet, well established Des Moines neighborhood! This home offers FIVE (5) nice sized BEDROOMS, each with ample closet space, 2 living areas, and 2 laundry zones! Backyard is beautifully shaded with mature trees and has a large deck for entertaining. All the large things have been done on this home, making it a perfect choice for those who are looking for a move-in ready home or for those who seek that move-in-and make-it-their-own home! New roof in 2020, new HVAC in 2019, new vinyl patio door in 2024, new vinyl windows in 2012, and new vinyl siding installed in 2014, master bath updated in 2018, new Whirlpool appliances in 2022 and carpets have been cleaned! Unfinished basement has two sides, each measuring 13.5'x40'. One side would be perfect for a finished family/rec room and the other side has ample space for storage! Located minutes from the downtown area, this home is close to parks, restaurants and entertainment options for all ages! 2025-10-13
This property is off market, which means it's not currently listed for sale or rent on Zillow. This may be different from what's available on other websites or public sources.


