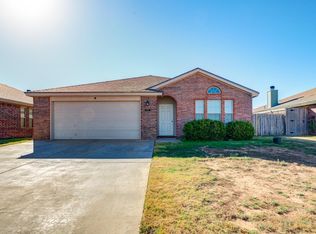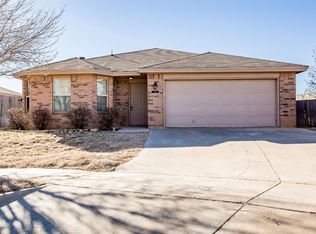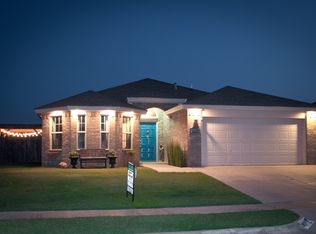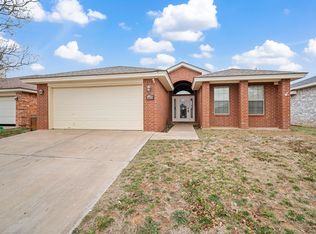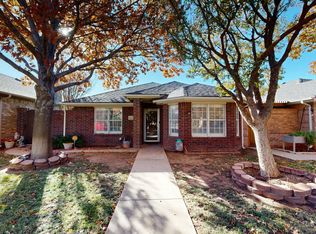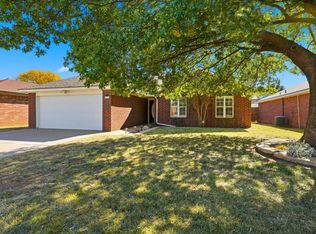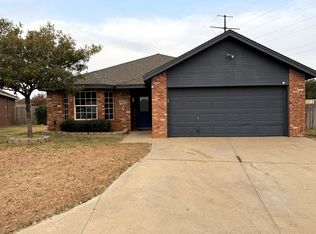Great 3/2/2 with 2 living areas and a formal dining area located in Cooper ISD. Spacious and open floorplan. Large living area with tall ceiling, The kitchen features lots of cabinet and countertop space with quartz countertops. 2nd living space features a fireplace and lots of natural light. Isolated primary offers walk in closet and ensuite with separate tub and shower. Tranquil backyard includes privacy fence, patio and brick storage building with storm cellar. This property is now active in an online auction. All offers must be submitted through the property's listing page on www.auction.com. The sale will be subject to a 5% buyer's premium pursuant to the Auction Terms and Conditions (minimums may apply). All auction bids will be processed subject to seller approval.
For sale
Price cut: $5K (11/5)
$229,900
2907 106th St, Lubbock, TX 79423
3beds
2,124sqft
Est.:
Single Family Residence, Residential
Built in 2006
6,534 Square Feet Lot
$-- Zestimate®
$108/sqft
$-- HOA
What's special
Lots of natural lightQuartz countertopsSpacious and open floorplan
- 214 days |
- 470 |
- 28 |
Zillow last checked: 8 hours ago
Listing updated: December 05, 2025 at 12:12pm
Listed by:
Moe Evans TREC #0533726 806-241-0622,
Realty Refined,
Nicole Noseff TREC #0537947 806-544-3143,
Realty Refined
Source: LBMLS,MLS#: 202555119
Tour with a local agent
Facts & features
Interior
Bedrooms & bathrooms
- Bedrooms: 3
- Bathrooms: 2
- Full bathrooms: 2
Primary bedroom
- Level: First
- Area: 226.1 Square Feet
- Dimensions: 13.30 x 17.00
Bedroom 2
- Level: First
- Area: 129.96 Square Feet
- Dimensions: 11.40 x 11.40
Bedroom 3
- Level: First
- Area: 127.68 Square Feet
- Dimensions: 11.40 x 11.20
Dining room
- Level: First
- Area: 179.55 Square Feet
- Dimensions: 13.50 x 13.30
Family room
- Level: First
- Area: 250.56 Square Feet
- Dimensions: 11.60 x 21.60
Kitchen
- Level: First
- Area: 215.38 Square Feet
- Dimensions: 12.10 x 17.80
Living room
- Level: First
- Area: 274.56 Square Feet
- Dimensions: 15.60 x 17.60
Heating
- Central
Cooling
- Central Air
Appliances
- Included: Dishwasher, Disposal, Electric Cooktop
- Laundry: Inside
Features
- Ceiling Fan(s), Entrance Foyer, Granite Counters, High Ceilings, Open Floorplan, Pantry, Quartz Counters, Walk-In Closet(s)
- Flooring: Carpet, Concrete, Tile, Wood
- Windows: Storm Window(s)
- Has basement: No
- Number of fireplaces: 1
Interior area
- Total structure area: 2,124
- Total interior livable area: 2,124 sqft
- Finished area above ground: 2,124
Property
Parking
- Total spaces: 2
- Parking features: Attached, Driveway, Garage, Garage Faces Front
- Attached garage spaces: 2
- Has uncovered spaces: Yes
Features
- Patio & porch: Patio
- Exterior features: Private Yard, Storage
- Fencing: Back Yard,Fenced,Gate,Privacy,Wood
Lot
- Size: 6,534 Square Feet
- Features: City Lot
Details
- Additional structures: Storage, Storm Shelter
- Parcel number: R304776
Construction
Type & style
- Home type: SingleFamily
- Architectural style: Traditional
- Property subtype: Single Family Residence, Residential
Materials
- Brick
- Foundation: Slab
- Roof: Composition
Condition
- Fixer
- New construction: No
- Year built: 2006
Utilities & green energy
- Sewer: Public Sewer
- Utilities for property: Electricity Connected, Sewer Connected, Water Connected
Community & HOA
Community
- Security: None
Location
- Region: Lubbock
Financial & listing details
- Price per square foot: $108/sqft
- Tax assessed value: $235,974
- Annual tax amount: $5,204
- Date on market: 5/22/2025
- Cumulative days on market: 215 days
- Listing terms: Cash,Conventional
- Electric utility on property: Yes
- Road surface type: All Weather
Estimated market value
Not available
Estimated sales range
Not available
$1,920/mo
Price history
Price history
| Date | Event | Price |
|---|---|---|
| 11/5/2025 | Price change | $229,900-2.1%$108/sqft |
Source: | ||
| 10/7/2025 | Price change | $234,900-2.1%$111/sqft |
Source: | ||
| 9/8/2025 | Price change | $239,900-4%$113/sqft |
Source: | ||
| 8/13/2025 | Price change | $249,900-3.8%$118/sqft |
Source: | ||
| 7/9/2025 | Price change | $259,900-8.8%$122/sqft |
Source: | ||
Public tax history
Public tax history
| Year | Property taxes | Tax assessment |
|---|---|---|
| 2025 | -- | $235,974 -0.5% |
| 2024 | $4,918 -5.5% | $237,081 -4.1% |
| 2023 | $5,204 -6.7% | $247,298 +1.4% |
Find assessor info on the county website
BuyAbility℠ payment
Est. payment
$1,460/mo
Principal & interest
$1106
Property taxes
$274
Home insurance
$80
Climate risks
Neighborhood: 79423
Nearby schools
GreatSchools rating
- 8/10Lubbock-Cooper North Elementary SchoolGrades: PK-5Distance: 0.4 mi
- 7/10Lubbock-Cooper Bush Middle SchoolGrades: 6-8Distance: 1.1 mi
- 7/10Lubbock-Cooper High SchoolGrades: 9-12Distance: 3.8 mi
Schools provided by the listing agent
- Elementary: Lubbock-Cooper North
- Middle: Lubbock-Cooper Bush
- High: Liberty High School
Source: LBMLS. This data may not be complete. We recommend contacting the local school district to confirm school assignments for this home.
- Loading
- Loading
