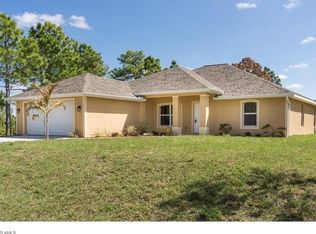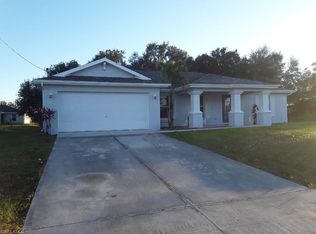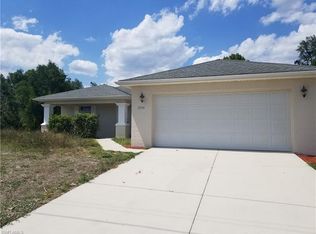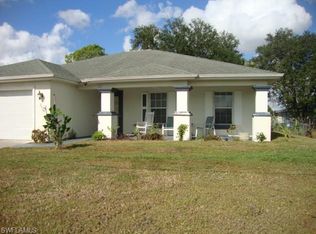Closed
$293,000
2907 48th St SW, Lehigh Acres, FL 33976
3beds
1,503sqft
Single Family Residence
Built in 2008
0.25 Acres Lot
$289,900 Zestimate®
$195/sqft
$1,904 Estimated rent
Home value
$289,900
$258,000 - $325,000
$1,904/mo
Zestimate® history
Loading...
Owner options
Explore your selling options
What's special
Well-Maintained 3 Bedroom, 2 Bathroom Home with Numerous Upgrades!
This spacious home features a split floor plan with 3 bedrooms, 2 bathrooms, and a 2-car garage. Enjoy an open-concept layout with a dedicated dining area and a separate living space. The large screened-in lanai with tile flooring is perfect for relaxing or entertaining. The kitchen boasts granite countertops, stainless steel appliances, and includes a washer and dryer for added convenience. The master suite offers dual sinks and a soaking tub for a spa-like experience. Recent upgrades include a new roof installed in 2023, a new hurricane-rated garage door and hot water heater replaced in 2025, and fresh exterior and interior paint. Manicured landscaping with a sprinkler system to keep your yard looking good all year round. Located minutes from SR 82 for easy access to Ft. Myers. This move-in-ready home combines comfort, style, and peace of mind. Don’t miss this one!
Zillow last checked: 8 hours ago
Listing updated: October 03, 2025 at 08:56am
Listed by:
Josephine Vieira 239-940-0426,
Sonia Rios Realty
Bought with:
Daren Mohammed, 258023267
Sellstate 5 Star Realty
Source: Florida Gulf Coast MLS,MLS#: 2025003850 Originating MLS: Florida Gulf Coast
Originating MLS: Florida Gulf Coast
Facts & features
Interior
Bedrooms & bathrooms
- Bedrooms: 3
- Bathrooms: 2
- Full bathrooms: 2
Heating
- Central, Electric
Cooling
- Central Air, Ceiling Fan(s), Electric
Appliances
- Included: Dryer, Dishwasher, Microwave, Range, Refrigerator, Washer
- Laundry: Inside
Features
- Bathtub, Dual Sinks, Family/Dining Room, Living/Dining Room, Pantry, Separate Shower, Walk-In Closet(s), Window Treatments, Split Bedrooms, Screened Porch
- Flooring: Tile
- Windows: Single Hung, Window Coverings
Interior area
- Total structure area: 1,930
- Total interior livable area: 1,503 sqft
Property
Parking
- Total spaces: 2
- Parking features: Attached, Garage, Garage Door Opener
- Attached garage spaces: 2
Features
- Patio & porch: Lanai, Porch, Screened
- Exterior features: None, Room For Pool
- Waterfront features: None
Lot
- Size: 0.25 Acres
- Dimensions: 80 x 137 x 80 x 137
- Features: Rectangular Lot
Details
- Parcel number: 1345260200015.0060
- Lease amount: $0
- Zoning description: RS-1
Construction
Type & style
- Home type: SingleFamily
- Architectural style: Traditional
- Property subtype: Single Family Residence
Materials
- Block, Concrete, Stucco
- Roof: Shingle
Condition
- Resale
- Year built: 2008
Utilities & green energy
- Sewer: Septic Tank
- Water: Well
- Utilities for property: Cable Not Available
Community & neighborhood
Security
- Security features: Smoke Detector(s)
Community
- Community features: Non-Gated
Location
- Region: Lehigh Acres
- Subdivision: LEHIGH ACRES
HOA & financial
HOA
- Has HOA: No
- Amenities included: None
- Services included: None
Other fees
- Condo and coop fee: $0
- Membership fee: $0
Other
Other facts
- Listing terms: All Financing Considered,Cash,FHA,VA Loan
- Ownership: Single Family
- Road surface type: Paved
Price history
| Date | Event | Price |
|---|---|---|
| 10/2/2025 | Sold | $293,000+2.8%$195/sqft |
Source: | ||
| 8/5/2025 | Pending sale | $284,900$190/sqft |
Source: | ||
| 7/31/2025 | Listed for sale | $284,900+73.7%$190/sqft |
Source: | ||
| 7/1/2019 | Listing removed | $1,495$1/sqft |
Source: United Real Estate Infinity #219042826 | ||
| 6/17/2019 | Listed for rent | $1,495$1/sqft |
Source: United Real Estate Infinity #219042826 | ||
Public tax history
| Year | Property taxes | Tax assessment |
|---|---|---|
| 2024 | $3,022 +4.5% | $225,099 +3% |
| 2023 | $2,893 +4.5% | $218,543 +3% |
| 2022 | $2,767 +5.8% | $212,178 +30.7% |
Find assessor info on the county website
Neighborhood: 33976
Nearby schools
GreatSchools rating
- 3/10Veterans Park Academy For The ArtsGrades: PK-8Distance: 3.1 mi
- 1/10East Lee County High SchoolGrades: 9-12Distance: 4.5 mi
- 3/10G. Weaver Hipps Elementary SchoolGrades: PK-5Distance: 3.1 mi

Get pre-qualified for a loan
At Zillow Home Loans, we can pre-qualify you in as little as 5 minutes with no impact to your credit score.An equal housing lender. NMLS #10287.
Sell for more on Zillow
Get a free Zillow Showcase℠ listing and you could sell for .
$289,900
2% more+ $5,798
With Zillow Showcase(estimated)
$295,698


