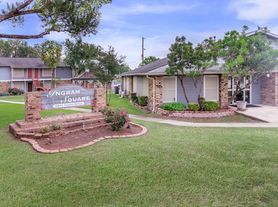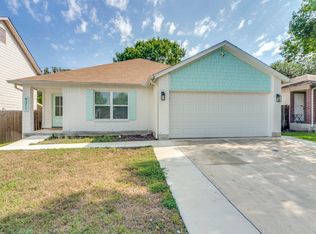The Devonhurst Plan combines space and function across two well-designed stories. All four bedrooms are located upstairs, including a spacious primary suite with a walk-in closet and private bath. Downstairs, an open layout connects the living area, dining room, and kitchen—ideal for daily living or casual entertaining. A fenced backyard, two-car garage, and sprinkler system offer added convenience. All homes are SimplyMaintained for a $100 monthly fee covering front and back yard lawn care and exterior pest control.
Discover the charm of Aspen Park West, located in the heart of San Antonio. Residents enjoy easy access to major highways I-410 and I-10, ensuring a quick commute to downtown San Antonio and its vibrant cultural scene, shopping, and dining options. The neighborhood is also close to parks, recreational facilities, and schools in the Northside Independent School District, providing ample opportunities for outdoor activities and community engagement.
House for rent
$1,965/mo
2907 Aspen Mdw, San Antonio, TX 78238
4beds
1,847sqft
Price may not include required fees and charges.
Single family residence
Available Wed Nov 12 2025
Cats, dogs OK
Air conditioner
-- Laundry
-- Parking
-- Heating
What's special
Two-car garageFenced backyardWalk-in closetSprinkler systemSpacious primary suiteOpen layout
- 22 days
- on Zillow |
- -- |
- -- |
Travel times
Renting now? Get $1,000 closer to owning
Unlock a $400 renter bonus, plus up to a $600 savings match when you open a Foyer+ account.
Offers by Foyer; terms for both apply. Details on landing page.
Facts & features
Interior
Bedrooms & bathrooms
- Bedrooms: 4
- Bathrooms: 3
- Full bathrooms: 2
- 1/2 bathrooms: 1
Cooling
- Air Conditioner
Appliances
- Included: Dishwasher
Features
- Walk In Closet
- Flooring: Linoleum/Vinyl
- Windows: Window Coverings
Interior area
- Total interior livable area: 1,847 sqft
Property
Parking
- Details: Contact manager
Features
- Exterior features: Exterior Type: Conventional, Lawn, PetsAllowed, Sprinkler System, Stove/Range, Walk In Closet
Details
- Parcel number: 1100045
Construction
Type & style
- Home type: SingleFamily
- Property subtype: Single Family Residence
Community & HOA
Location
- Region: San Antonio
Financial & listing details
- Lease term: 12 months, 13 months, 14 months, 15 months, 16 months, 17 months, 18 months
Price history
| Date | Event | Price |
|---|---|---|
| 9/12/2025 | Listed for rent | $1,965+7.7%$1/sqft |
Source: Zillow Rentals | ||
| 1/19/2024 | Listing removed | -- |
Source: Zillow Rentals | ||
| 1/13/2024 | Price change | $1,825-1.4%$1/sqft |
Source: Zillow Rentals | ||
| 12/5/2023 | Price change | $1,850-1.3%$1/sqft |
Source: Zillow Rentals | ||
| 10/18/2023 | Listed for rent | $1,875$1/sqft |
Source: Zillow Rentals | ||

