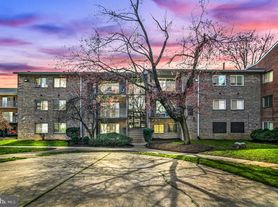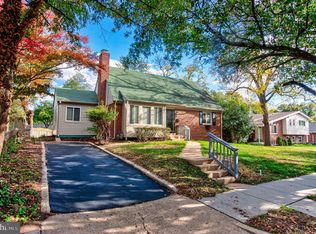*Please inquire for prices at the end.
Welcome to luxury and convenience in this beautifully maintained home located in a highly sought-after area of Alexandria, VA. This upstairs unit offers living kitchen dining, sunroom, separate laundry, five generously sized bedrooms and four modern bathrooms, perfect for large families or roommates looking for space and comfort.
Our basement has a separate entrance from the side of the house with two large bedrooms with two large closet two full bathroom, full kitchen laundry and living space.
3 Rent Choices:
- Full house is available for rent.
- Basement separate is available for rent
- Main & Upper level together is up for rent. Five bedroom, garage and 4 bathroom main level living space, dinning, sunroom, kitchen.
Enjoy an open-concept layout with high ceilings, tons of natural light, and upgraded features throughout. The shared spaces include a fully renovated kitchen with granite countertops and stainless steel appliances, multiple living areas, and a formal dining space ideal for entertaining or relaxing after a long day.
Located on a peaceful 0.36-acre lot, the home provides ample parking and privacy while still being close to shopping, dining, major commuter routes, and just minutes from Washington D.C,Old town Alexandria. Costco Walmart, Mount Vernon Hospital, Fairfax County Police Department and fire department are all in a walking distance.
With over 5,400 sqft total in the home, this upper level offers a spacious living arrangement at a competitive rate. Plus, enjoy peace of mind knowing you're living in a home built in 2004, offering newer systems and solid constructi
House for rent
Accepts Zillow applications
$5,499/mo
2907 Dumas St, Alexandria, VA 22306
5beds
5,468sqft
Price may not include required fees and charges.
Single family residence
Available now
Cats, dogs OK
Central air
Hookups laundry
Attached garage parking
Wall furnace
What's special
High ceilingsOpen-concept layoutAmple parkingFormal dining spaceGranite countertopsTons of natural lightFully renovated kitchen
- 14 days |
- -- |
- -- |
Zillow last checked: 10 hours ago
Listing updated: November 28, 2025 at 05:37pm
Travel times
Facts & features
Interior
Bedrooms & bathrooms
- Bedrooms: 5
- Bathrooms: 4
- Full bathrooms: 4
Heating
- Wall Furnace
Cooling
- Central Air
Appliances
- Included: Dishwasher, Freezer, Microwave, Oven, Refrigerator, WD Hookup
- Laundry: Hookups
Features
- WD Hookup
- Flooring: Hardwood
Interior area
- Total interior livable area: 5,468 sqft
Property
Parking
- Parking features: Attached
- Has attached garage: Yes
- Details: Contact manager
Accessibility
- Accessibility features: Disabled access
Features
- Exterior features: Bicycle storage, Heating system: Wall
Details
- Parcel number: 1021440001
Construction
Type & style
- Home type: SingleFamily
- Property subtype: Single Family Residence
Community & HOA
Location
- Region: Alexandria
Financial & listing details
- Lease term: 1 Year
Price history
| Date | Event | Price |
|---|---|---|
| 11/29/2025 | Price change | $5,499+22.2%$1/sqft |
Source: Zillow Rentals | ||
| 11/24/2025 | Price change | $4,500-2.2%$1/sqft |
Source: Zillow Rentals | ||
| 11/22/2025 | Listed for rent | $4,600$1/sqft |
Source: Zillow Rentals | ||
| 11/7/2025 | Sold | $1,200,000+1%$219/sqft |
Source: | ||
| 10/7/2025 | Pending sale | $1,188,000$217/sqft |
Source: | ||

