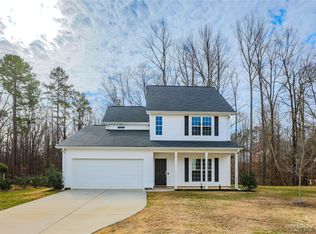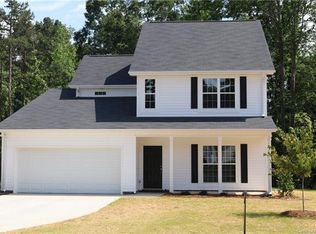Closed
$360,000
2907 Eagle View Ln, Monroe, NC 28110
4beds
1,719sqft
Single Family Residence
Built in 2024
0.36 Acres Lot
$362,500 Zestimate®
$209/sqft
$2,118 Estimated rent
Home value
$362,500
$334,000 - $395,000
$2,118/mo
Zestimate® history
Loading...
Owner options
Explore your selling options
What's special
Beautiful NEW CONSTRUCTION home in great location! Situated on a cul-de-sac street and a wooded back yard, this home offers an open floor plan with 4 bedrooms and 2.5 bathrooms. The spacious owners suite features a walk in closet, and en suite bath. The home also has large secondary bedrooms and ample storage. The 2 car garage offers additional storage. Convenient to shopping, movie theater, dining, and entertainment. Great Union County Schools! Scheduled completion time is Middle of May. New price!
Zillow last checked: 8 hours ago
Listing updated: July 26, 2024 at 09:20am
Listing Provided by:
Garry Edwards garryedwards@kw.com,
Keller Williams Select
Bought with:
David Proicou
My Townhome
Source: Canopy MLS as distributed by MLS GRID,MLS#: 4135249
Facts & features
Interior
Bedrooms & bathrooms
- Bedrooms: 4
- Bathrooms: 3
- Full bathrooms: 2
- 1/2 bathrooms: 1
Primary bedroom
- Features: En Suite Bathroom, Walk-In Closet(s)
- Level: Upper
Primary bedroom
- Level: Upper
Bedroom s
- Level: Upper
Bedroom s
- Level: Upper
Bedroom s
- Level: Upper
Bedroom s
- Level: Upper
Bedroom s
- Level: Upper
Bedroom s
- Level: Upper
Bathroom full
- Level: Upper
Bathroom half
- Level: Main
Bathroom full
- Level: Upper
Bathroom half
- Level: Main
Dining room
- Level: Main
Dining room
- Level: Main
Family room
- Level: Main
Family room
- Level: Main
Laundry
- Level: Main
Laundry
- Level: Main
Living room
- Level: Main
Living room
- Level: Main
Heating
- Central, Natural Gas
Cooling
- Central Air
Appliances
- Included: Dishwasher, Disposal, Electric Oven, Microwave
- Laundry: Upper Level
Features
- Open Floorplan, Pantry, Walk-In Closet(s)
- Windows: Insulated Windows
- Has basement: No
Interior area
- Total structure area: 1,719
- Total interior livable area: 1,719 sqft
- Finished area above ground: 1,719
- Finished area below ground: 0
Property
Parking
- Total spaces: 2
- Parking features: Attached Garage, Garage on Main Level
- Attached garage spaces: 2
Features
- Levels: Two
- Stories: 2
- Patio & porch: Covered
Lot
- Size: 0.36 Acres
Details
- Parcel number: 09396916
- Zoning: AG9
- Special conditions: Standard
Construction
Type & style
- Home type: SingleFamily
- Property subtype: Single Family Residence
Materials
- Vinyl
- Foundation: Slab
- Roof: Composition
Condition
- New construction: Yes
- Year built: 2024
Details
- Builder name: McInnis Construction
Utilities & green energy
- Sewer: Public Sewer
- Water: City
Community & neighborhood
Location
- Region: Monroe
- Subdivision: Grayson
Other
Other facts
- Listing terms: Cash,Conventional,FHA,VA Loan
- Road surface type: Concrete, Paved
Price history
| Date | Event | Price |
|---|---|---|
| 7/26/2024 | Sold | $360,000-2.4%$209/sqft |
Source: | ||
| 6/22/2024 | Price change | $369,000-2.6%$215/sqft |
Source: | ||
| 5/2/2024 | Listed for sale | $379,000$220/sqft |
Source: | ||
Public tax history
| Year | Property taxes | Tax assessment |
|---|---|---|
| 2025 | $1,691 +753.6% | $349,600 +1050% |
| 2024 | $198 +1.8% | $30,400 |
| 2023 | $195 +2.9% | $30,400 |
Find assessor info on the county website
Neighborhood: 28110
Nearby schools
GreatSchools rating
- NASun Valley Elementary SchoolGrades: PK-2Distance: 0.6 mi
- 3/10Sun Valley Middle SchoolGrades: 6-8Distance: 0.7 mi
- 5/10Sun Valley High SchoolGrades: 9-12Distance: 0.8 mi
Get a cash offer in 3 minutes
Find out how much your home could sell for in as little as 3 minutes with a no-obligation cash offer.
Estimated market value
$362,500
Get a cash offer in 3 minutes
Find out how much your home could sell for in as little as 3 minutes with a no-obligation cash offer.
Estimated market value
$362,500

