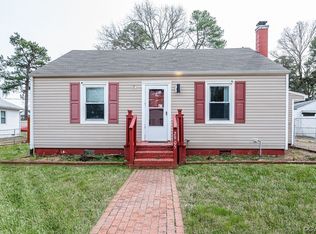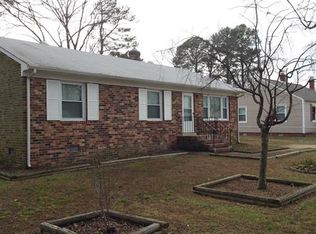Sold for $240,000
$240,000
2907 Pinehurst Rd, Henrico, VA 23228
2beds
1,080sqft
Single Family Residence
Built in 1948
9,639.83 Square Feet Lot
$298,300 Zestimate®
$222/sqft
$1,733 Estimated rent
Home value
$298,300
$280,000 - $316,000
$1,733/mo
Zestimate® history
Loading...
Owner options
Explore your selling options
What's special
This quaint 2 bedroom, 1 bath home is filled with charm. From the wood floors to the French doors, you can see the potential throughout this home. The beautiful wood floors and natural light fill the living room as you walk in the front door. Just off the living room is a huge galley style kitchen with all appliances conveying. Through the kitchen, enter the charming french doors into a large flex room. Imagine the possibilities here. I can see this space being used as a Primary or 3rd bedroom, a den, a home office, a great opportunity to make it your own. Completing this flex space is the laundry area, with both washer and dryer conveying, plus two additional walk in cedar closets for abundant storage. The desirable wood floors continue into both of the bedrooms, with the full bathroom conveniently located between the bedrooms. Just off the back is a covered porch overlooking the spacious back yard. The detached one car garage has been a useful workshop. There are 3 additional storage sheds, and still plenty of back yard space to enjoy. Recent Updates include newer roof and windows.
Zillow last checked: 8 hours ago
Listing updated: March 13, 2025 at 12:45pm
Listed by:
Anna Barlow 804-526-0491,
Harris & Assoc, Inc
Bought with:
Monica Mullholand, 0225062295
Mullholand Residential
Source: CVRMLS,MLS#: 2328120 Originating MLS: Central Virginia Regional MLS
Originating MLS: Central Virginia Regional MLS
Facts & features
Interior
Bedrooms & bathrooms
- Bedrooms: 2
- Bathrooms: 1
- Full bathrooms: 1
Other
- Description: Tub & Shower
- Level: First
Heating
- Heat Pump, Oil
Cooling
- Window Unit(s)
Appliances
- Included: Electric Water Heater
Features
- Bedroom on Main Level, Main Level Primary
- Flooring: Wood
- Has basement: No
- Attic: Pull Down Stairs
Interior area
- Total interior livable area: 1,080 sqft
- Finished area above ground: 1,080
- Finished area below ground: 0
Property
Parking
- Total spaces: 1
- Parking features: Direct Access, Driveway, Detached, Garage, Unpaved
- Garage spaces: 1
- Has uncovered spaces: Yes
Features
- Levels: One
- Stories: 1
- Patio & porch: Porch
- Exterior features: Porch, Storage, Shed, Unpaved Driveway
- Pool features: None
- Fencing: Back Yard,Chain Link,Fenced
Lot
- Size: 9,639 sqft
Details
- Parcel number: 7767473885
- Zoning description: R4
Construction
Type & style
- Home type: SingleFamily
- Architectural style: Ranch
- Property subtype: Single Family Residence
Materials
- Aluminum Siding, Drywall, Frame, Plaster, Vinyl Siding
- Roof: Composition,Shingle
Condition
- Resale
- New construction: No
- Year built: 1948
Utilities & green energy
- Sewer: Public Sewer
- Water: Public
Community & neighborhood
Location
- Region: Henrico
- Subdivision: Pinehurst Gardens
Other
Other facts
- Ownership: Individuals
- Ownership type: Sole Proprietor
Price history
| Date | Event | Price |
|---|---|---|
| 12/27/2023 | Sold | $240,000+4.4%$222/sqft |
Source: | ||
| 11/28/2023 | Pending sale | $229,900$213/sqft |
Source: | ||
| 11/18/2023 | Listed for sale | $229,900$213/sqft |
Source: | ||
Public tax history
| Year | Property taxes | Tax assessment |
|---|---|---|
| 2024 | $1,952 +12.3% | $229,700 +12.3% |
| 2023 | $1,738 +16.5% | $204,500 +16.5% |
| 2022 | $1,492 +2.7% | $175,500 +5.2% |
Find assessor info on the county website
Neighborhood: 23228
Nearby schools
GreatSchools rating
- 3/10Holladay Elementary SchoolGrades: PK-5Distance: 0.6 mi
- 6/10Moody Middle SchoolGrades: 6-8Distance: 0.9 mi
- 2/10Hermitage High SchoolGrades: 9-12Distance: 2.2 mi
Schools provided by the listing agent
- Elementary: Holladay
- Middle: Moody
- High: Hermitage
Source: CVRMLS. This data may not be complete. We recommend contacting the local school district to confirm school assignments for this home.
Get a cash offer in 3 minutes
Find out how much your home could sell for in as little as 3 minutes with a no-obligation cash offer.
Estimated market value$298,300
Get a cash offer in 3 minutes
Find out how much your home could sell for in as little as 3 minutes with a no-obligation cash offer.
Estimated market value
$298,300

