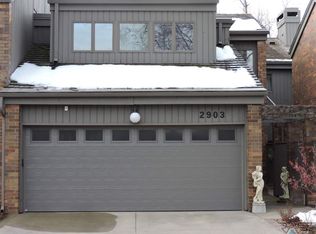Sold for $481,000
$481,000
2907 S Ridgeview Way, Sioux Falls, SD 57105
3beds
2,856sqft
Townhouse
Built in 1976
2,613.6 Square Feet Lot
$504,000 Zestimate®
$168/sqft
$2,421 Estimated rent
Home value
$504,000
$469,000 - $539,000
$2,421/mo
Zestimate® history
Loading...
Owner options
Explore your selling options
What's special
You will want to see this stunning 3 bedroom, 4 bath townhouse quietly nestled at The Bluffs overlooking the golf course & the Big Sioux River. Owners have spent over $100K in beautiful upgrades & it shows. Custom kitchen is gorgeous w/granite, rustic cherry cabinets, high end appliances, backsplash, wood floors, next to a sunny dining area w/door to an easy care composite deck for watching sunsets. Lovely living rm w/gas fireplace. The top floor boasts 3 large bedrooms-all w/walk-in closets & 2 w/their own remodeled bathrooms-yes, more granite here. Convenient office & laundry area-right where you need both-& there's more hardwood, a vault, & a cute little Juliet deck to enjoy sunrises from your master BR. The walk-out lower level has a comfortable family rm w/2nd gas fireplace & newly added 4th bath. Garage w/epoxy & floor drain. Well run HOA provides lawn care, snow removal, pool, community ctr, exercise rm, road maintenance, Bluff's access to bike trail, tennis & pickleball court.
Zillow last checked: 8 hours ago
Listing updated: July 07, 2023 at 12:48pm
Listed by:
Tom R Garry,
Hegg, REALTORS,
Justin J Garry,
Hegg, REALTORS
Bought with:
Dan M Hindbjorgen
Source: Realtor Association of the Sioux Empire,MLS#: 22302648
Facts & features
Interior
Bedrooms & bathrooms
- Bedrooms: 3
- Bathrooms: 4
- Full bathrooms: 1
- 3/4 bathrooms: 2
- 1/2 bathrooms: 1
Primary bedroom
- Description: vault/deck/remodeled bath suite/wic
- Level: Upper
- Area: 221
- Dimensions: 17 x 13
Bedroom 2
- Description: big walk-in closet/great as den
- Level: Upper
- Area: 180
- Dimensions: 15 x 12
Bedroom 3
- Description: walk-in closet/door to full bath
- Level: Upper
- Area: 165
- Dimensions: 15 x 11
Dining room
- Description: wood floor/wonderful light
- Level: Main
- Area: 121
- Dimensions: 11 x 11
Family room
- Description: walk-out to patio/2nd fireplace
- Level: Basement
- Area: 450
- Dimensions: 25 x 18
Kitchen
- Description: granite/backsplash/cherry wood
- Level: Main
- Area: 132
- Dimensions: 12 x 11
Living room
- Description: wood floor/gas fireplace
- Level: Main
- Area: 312
- Dimensions: 24 x 13
Heating
- Natural Gas, Two or More Units
Cooling
- Multi Units
Appliances
- Included: Dishwasher, Disposal, Dryer, Range, Humidifier, Microwave, Refrigerator, Washer
Features
- 3+ Bedrooms Same Level, Master Bath, Vaulted Ceiling(s)
- Flooring: Carpet, Tile, Vinyl, Wood
- Basement: Partial
- Number of fireplaces: 2
- Fireplace features: Gas
Interior area
- Total interior livable area: 2,856 sqft
- Finished area above ground: 2,256
- Finished area below ground: 600
Property
Parking
- Total spaces: 2
- Parking features: Concrete
- Garage spaces: 2
Features
- Levels: Two
- Patio & porch: Deck, Patio
- Has private pool: Yes
- Pool features: In Ground
- Fencing: Chain Link
Lot
- Size: 2,613 sqft
- Dimensions: 26x100.6
- Features: City Lot, Walk-Out
Details
- Parcel number: 26652
Construction
Type & style
- Home type: Townhouse
- Architectural style: Two Story
- Property subtype: Townhouse
Materials
- Wood Siding
- Roof: Wood
Condition
- Year built: 1976
Utilities & green energy
- Sewer: Public Sewer
- Water: Public
Community & neighborhood
Location
- Region: Sioux Falls
- Subdivision: Bluff's 1st Addn
HOA & financial
HOA
- Has HOA: Yes
- HOA fee: $295 monthly
- Amenities included: Comm Center, Fitness Center, Maintenance Grounds, Pool, Road Maint, Snow Removal, Tennis Court(s)
Other
Other facts
- Listing terms: Conventional
- Road surface type: Asphalt
Price history
| Date | Event | Price |
|---|---|---|
| 7/7/2023 | Sold | $481,000+7%$168/sqft |
Source: | ||
| 5/8/2023 | Listed for sale | $449,500+87.4%$157/sqft |
Source: | ||
| 3/29/2013 | Sold | $239,900-6.8%$84/sqft |
Source: | ||
| 7/21/2008 | Listing removed | $257,500$90/sqft |
Source: NCI #20801745 Report a problem | ||
| 6/26/2008 | Price change | $257,500-0.9%$90/sqft |
Source: NCI #20801745 Report a problem | ||
Public tax history
Tax history is unavailable.
Neighborhood: 57105
Nearby schools
GreatSchools rating
- 2/10Laura Wilder Elementary - 31Grades: K-5Distance: 0.7 mi
- 6/10Edison Middle School - 06Grades: 6-8Distance: 1.1 mi
- 5/10Roosevelt High School - 03Grades: 9-12Distance: 2.1 mi
Schools provided by the listing agent
- Elementary: Laura Wilder ES
- Middle: Edison MS
- High: Roosevelt HS
- District: Sioux Falls
Source: Realtor Association of the Sioux Empire. This data may not be complete. We recommend contacting the local school district to confirm school assignments for this home.
Get pre-qualified for a loan
At Zillow Home Loans, we can pre-qualify you in as little as 5 minutes with no impact to your credit score.An equal housing lender. NMLS #10287.
