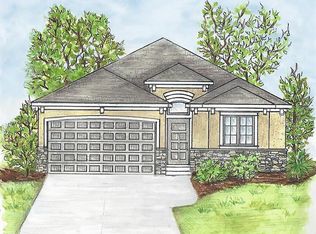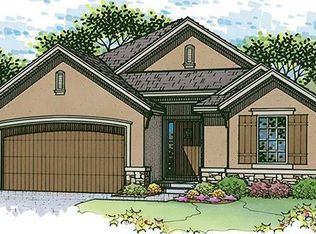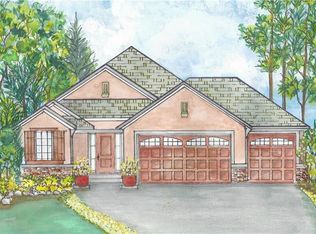Beautiful Westhampton plan. Open floor plan with high ceilings that provide a real WOW factor. Kitchen with granite counters, a 5 piece stainless appliances pkg., large island, walk in pantry. Living room features fireplace, ceiling beams and large windows for loads of light. Master suite boasts tray ceiling, dual vanities, granite, and walk in closet. Finished lower level - two bedrooms, one full bath, and family room. 2021-03-29
This property is off market, which means it's not currently listed for sale or rent on Zillow. This may be different from what's available on other websites or public sources.


