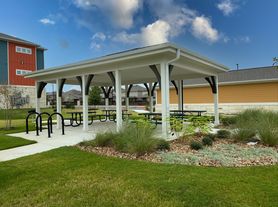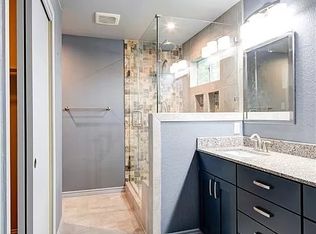Welcome to your new home! This modern, 2-story gem offers 2,235 square feet of comfortable living space in a desirable Austin neighborhood. With 4 generously sized bedrooms and 2.5 bathrooms, this home is perfect for families or professionals seeking a blend of style and convenience. The well-appointed modern kitchen is a chef's dream, featuring contemporary appliances and ample counter space for all your culinary creations. The open-concept design ensures easy flow between the kitchen, dining area, and living spaces, making it ideal for entertaining. Upstairs, you'll find a versatile game room that offers endless possibilities whether it's a play area, home office, or relaxation space. The laundry room is conveniently located downstairs, adding to the home's functionality. Step outside to enjoy the private backyard, perfect for outdoor activities or simply unwinding after a long day. Located near top-rated schools, shopping centers, toll roads, and parks, this home combines the best of suburban tranquility with urban convenience. Don't miss the chance to make this beautiful property your next home!
House for rent
$2,325/mo
2907 Salvidar Bnd #125, Austin, TX 78728
4beds
2,235sqft
Price may not include required fees and charges.
Singlefamily
Available now
Cats, dogs OK
Central air, ceiling fan
Electric dryer hookup laundry
4 Attached garage spaces parking
What's special
Contemporary appliancesPrivate backyardComfortable living spaceModern kitchenVersatile game roomGenerously sized bedroomsOpen-concept design
- 106 days |
- -- |
- -- |
Travel times
Looking to buy when your lease ends?
Consider a first-time homebuyer savings account designed to grow your down payment with up to a 6% match & a competitive APY.
Facts & features
Interior
Bedrooms & bathrooms
- Bedrooms: 4
- Bathrooms: 3
- Full bathrooms: 2
- 1/2 bathrooms: 1
Cooling
- Central Air, Ceiling Fan
Appliances
- Included: Dishwasher, Microwave, Oven, Refrigerator, WD Hookup
- Laundry: Electric Dryer Hookup, Hookups, Laundry Room, Main Level
Features
- Breakfast Bar, Ceiling Fan(s), Corain Counters, Double Vanity, Electric Dryer Hookup, High Ceilings, Kitchen Island, Open Floorplan, Pantry, Primary Bedroom on Main, Recessed Lighting, WD Hookup, Walk-In Closet(s)
- Flooring: Carpet, Tile
Interior area
- Total interior livable area: 2,235 sqft
Property
Parking
- Total spaces: 4
- Parking features: Attached, Covered
- Has attached garage: Yes
- Details: Contact manager
Features
- Stories: 2
- Exterior features: Contact manager
Details
- Parcel number: 946871
Construction
Type & style
- Home type: SingleFamily
- Property subtype: SingleFamily
Condition
- Year built: 2021
Community & HOA
Location
- Region: Austin
Financial & listing details
- Lease term: Renewal Option
Price history
| Date | Event | Price |
|---|---|---|
| 11/7/2025 | Price change | $2,325-1.1%$1/sqft |
Source: Unlock MLS #3743218 | ||
| 10/14/2025 | Price change | $2,350-1.1%$1/sqft |
Source: Unlock MLS #3743218 | ||
| 9/25/2025 | Price change | $2,375-1%$1/sqft |
Source: Unlock MLS #3743218 | ||
| 9/14/2025 | Price change | $2,400-1%$1/sqft |
Source: Unlock MLS #3743218 | ||
| 9/1/2025 | Price change | $2,425-1%$1/sqft |
Source: Unlock MLS #3743218 | ||

