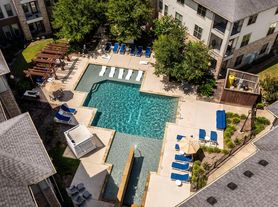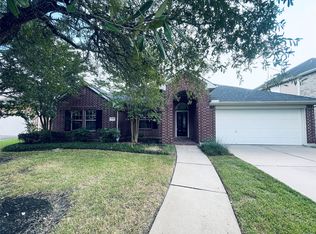Vacant, move-in ready. This Beautiful Home is the Wakefield Plan & Sits on a Huge 11,198 sq ft Lot. It's Loaded w Builder Upgrades Including Gorgeous Wood-Look Tile & Crown Moulding on 1st Floor, Granite in Kitchen & all Baths, Beautiful Kitchen Backsplash, Upgrade Paint, Ceiling Fans in Upstairs Rooms, Full Gutter Option, Sprinkler System, Patio Gas Stub, Transfer Switch for Generator, Extended Garage, & More. This Fantastic Floorplan Features an Open Layout that Creates an Effortless Flow & is Ideal for Modern Family Living. The 1st Floor Owner's Suite Enjoys Privacy, while the Upstairs has a Gameroom, 2 Full Baths & 3 Secondary Bedrooms. It has an Oversized Garage w a 5' Bump Out. The Huge Backyard Offers a Large Covered Patio, Privacy, & Room for a Pool. McCrary Meadows is a Great Community that Offers Lots of Amenities. It's Close to Lots of Shopping, Dining, I-10, Westpark Toll, 99, & More. Zoned to Top Lamar CISD. Make it Yours Today!
Copyright notice - Data provided by HAR.com 2022 - All information provided should be independently verified.
House for rent
$3,400/mo
2907 Velda May Dr, Richmond, TX 77406
4beds
2,767sqft
Price may not include required fees and charges.
Singlefamily
Available now
-- Pets
Electric
-- Laundry
2 Attached garage spaces parking
Natural gas
What's special
Crown mouldingLarge covered patioBeautiful kitchen backsplashRoom for a poolPatio gas stubGorgeous wood-look tileSprinkler system
- 69 days |
- -- |
- -- |
Travel times
Looking to buy when your lease ends?
With a 6% savings match, a first-time homebuyer savings account is designed to help you reach your down payment goals faster.
Offer exclusive to Foyer+; Terms apply. Details on landing page.
Facts & features
Interior
Bedrooms & bathrooms
- Bedrooms: 4
- Bathrooms: 4
- Full bathrooms: 3
- 1/2 bathrooms: 1
Heating
- Natural Gas
Cooling
- Electric
Features
- Primary Bed - 1st Floor
Interior area
- Total interior livable area: 2,767 sqft
Property
Parking
- Total spaces: 2
- Parking features: Attached, Covered
- Has attached garage: Yes
- Details: Contact manager
Features
- Stories: 2
- Exterior features: Attached, Heating: Gas, Lot Features: Subdivided, Primary Bed - 1st Floor, Subdivided
Details
- Parcel number: 5296920050180901
Construction
Type & style
- Home type: SingleFamily
- Property subtype: SingleFamily
Condition
- Year built: 2020
Community & HOA
Location
- Region: Richmond
Financial & listing details
- Lease term: Long Term,12 Months,Section 8
Price history
| Date | Event | Price |
|---|---|---|
| 9/4/2025 | Price change | $3,400-8.1%$1/sqft |
Source: | ||
| 8/24/2025 | Price change | $3,700-5.1%$1/sqft |
Source: | ||
| 8/18/2025 | Listed for rent | $3,900$1/sqft |
Source: | ||
| 9/8/2022 | Listing removed | -- |
Source: | ||
| 8/14/2022 | Pending sale | $449,500$162/sqft |
Source: | ||

