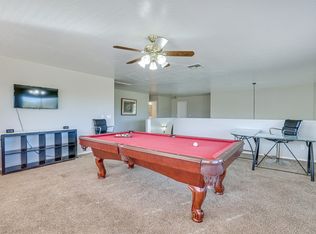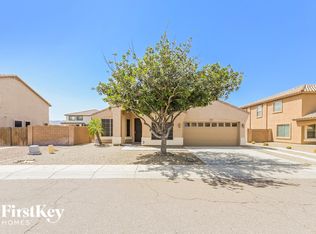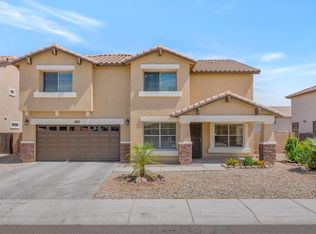Splash in the pool or relax on the patio and enjoy the mountain views from the backyard of this two-story corner lot home adjacent to a wash! Upon entering, you'll sea a spacious living room with high ceilings and a winding staircase that leads to a loft and the secondary bedrooms. The eat-in kitchen features stainless steel appliances, an island with breakfast bar seating, and a pantry, and it opens to the family room. Step into the Master suite to find a walk-in closet, a separate garden tub and shower, and a private toilet room. The home has been renewed with a fresh coat of interior paint and new carpet. Perks include a den with a built in bookshelf and an RV gate! The home is near dining options, Target, Walmart, Laveen Village Park, Cesar Chavez Library, bus stops, golf courses, the sports facilities and lake at Cesar Chavez Park, and the trails at South Mountain. This home comes with a 30-day satisfaction guarantee, 180-point inspection, and one-year premium warranty. Terms and conditions apply. Open House: Mon-Sun, 6am-9pm
This property is off market, which means it's not currently listed for sale or rent on Zillow. This may be different from what's available on other websites or public sources.


