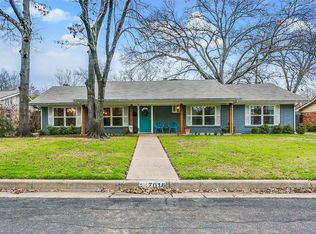Sold on 03/27/23
Price Unknown
7012 Pinon St, Fort Worth, TX 76116
3beds
1,768sqft
Single Family Residence
Built in 1962
9,452.52 Square Feet Lot
$361,500 Zestimate®
$--/sqft
$2,281 Estimated rent
Home value
$361,500
$340,000 - $383,000
$2,281/mo
Zestimate® history
Loading...
Owner options
Explore your selling options
What's special
Come see this charming modern farmhouse home in the heart of Ridglea Hills! Overloaded with updates that include both bathrooms, the kitchen, flooring and paint throughout the home, RH inspired fixtures, and SS appliances. The open floorplan makes entertaining inside and out a fabulous experience for family and friends. This oversized lot also includes a workshop with electricity that's great for a trade or hobby. The 40 yr roof was installed 9-2021 and has a 10-year transferable warranty. Minutes from shops and restaurants, and quick commute to downtown Fort Worth makes this home a must see. You will not be disappointed! Offer deadline is 3-5 @6pm.
Zillow last checked: 8 hours ago
Listing updated: June 19, 2025 at 05:30pm
Listed by:
Denise Johnson 0587659 682-226-6938,
Compass RE Texas, LLC 682-226-6938,
Katie Durham 0678422 817-344-9180,
Compass RE Texas, LLC
Bought with:
Lauren Williams
Compass RE Texas, LLC
Source: NTREIS,MLS#: 20246442
Facts & features
Interior
Bedrooms & bathrooms
- Bedrooms: 3
- Bathrooms: 2
- Full bathrooms: 2
Primary bedroom
- Level: First
- Dimensions: 15 x 13
Bedroom
- Level: First
- Dimensions: 14 x 11
Bedroom
- Level: First
- Dimensions: 11 x 11
Dining room
- Level: First
- Dimensions: 10 x 10
Kitchen
- Level: First
- Dimensions: 17 x 8
Living room
- Level: First
- Dimensions: 31 x 17
Utility room
- Level: First
- Dimensions: 10 x 5
Heating
- Central, Natural Gas
Cooling
- Central Air, Ceiling Fan(s), Electric
Appliances
- Included: Disposal
Features
- Granite Counters, High Speed Internet, Open Floorplan, Walk-In Closet(s)
- Flooring: Carpet, Ceramic Tile, Vinyl
- Has basement: No
- Number of fireplaces: 1
- Fireplace features: Masonry, Wood Burning
Interior area
- Total interior livable area: 1,768 sqft
Property
Parking
- Total spaces: 2
- Parking features: Door-Multi, Garage Faces Front, Garage, Garage Door Opener
- Attached garage spaces: 2
Features
- Levels: One
- Stories: 1
- Pool features: None
- Fencing: Wood
Lot
- Size: 9,452 sqft
- Features: Landscaped, Few Trees
Details
- Additional structures: Workshop
- Parcel number: 02416069
- Special conditions: Standard
Construction
Type & style
- Home type: SingleFamily
- Architectural style: Ranch,Traditional,Detached
- Property subtype: Single Family Residence
Materials
- Brick
- Foundation: Slab
- Roof: Composition
Condition
- Year built: 1962
Utilities & green energy
- Sewer: Public Sewer
- Water: Public
- Utilities for property: Sewer Available, Water Available
Community & neighborhood
Security
- Security features: Carbon Monoxide Detector(s), Smoke Detector(s)
Location
- Region: Fort Worth
- Subdivision: Ridglea Hills Add
Price history
| Date | Event | Price |
|---|---|---|
| 3/27/2023 | Sold | -- |
Source: NTREIS #20246442 | ||
| 3/10/2023 | Pending sale | $365,000$206/sqft |
Source: NTREIS #20246442 | ||
| 3/6/2023 | Contingent | $365,000$206/sqft |
Source: NTREIS #20246442 | ||
| 3/1/2023 | Listed for sale | $365,000+46%$206/sqft |
Source: NTREIS #20246442 | ||
| 3/2/2022 | Listing removed | -- |
Source: NTREIS #14573427 | ||
Public tax history
| Year | Property taxes | Tax assessment |
|---|---|---|
| 2024 | $5,669 -21.9% | $331,016 +3.1% |
| 2023 | $7,263 +11% | $320,961 +27.5% |
| 2022 | $6,544 +33.5% | $251,739 +10.2% |
Find assessor info on the county website
Neighborhood: Ridglea Hills
Nearby schools
GreatSchools rating
- 4/10Ridglea Hills Elementary SchoolGrades: PK-5Distance: 0.5 mi
- 3/10Monnig Middle SchoolGrades: 6-8Distance: 1.8 mi
- 3/10Arlington Heights High SchoolGrades: 9-12Distance: 3.5 mi
Schools provided by the listing agent
- Elementary: Ridgleahil
- Middle: Monnig
- High: Arlngtnhts
- District: Fort Worth ISD
Source: NTREIS. This data may not be complete. We recommend contacting the local school district to confirm school assignments for this home.
Get a cash offer in 3 minutes
Find out how much your home could sell for in as little as 3 minutes with a no-obligation cash offer.
Estimated market value
$361,500
Get a cash offer in 3 minutes
Find out how much your home could sell for in as little as 3 minutes with a no-obligation cash offer.
Estimated market value
$361,500
