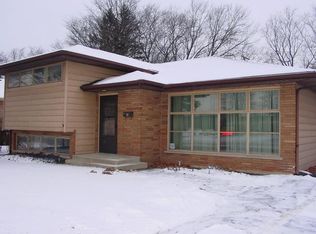Closed
$107,000
2908 175th St, Hazel Crest, IL 60429
4beds
1,154sqft
Single Family Residence
Built in 1969
5,662.8 Square Feet Lot
$110,000 Zestimate®
$93/sqft
$2,869 Estimated rent
Home value
$110,000
$99,000 - $122,000
$2,869/mo
Zestimate® history
Loading...
Owner options
Explore your selling options
What's special
RENOVATOR'S DREAM IN PRIME HAZEL CREST LOCATION! This 4-BEDROOM, 2-BATHROOM SPLIT LEVEL home offers endless potential for investors or owner-occupants looking to add their personal touch. Situated on a busy yet convenient street, this home features a layout with ample living space across multiple levels. While it requires updating, the possibilities are endless to transform it into a stunning modern retreat. Enjoy easy access to local amenities, schools, restaurants, shopping, entertainment, and major expressways. Commuters will love the proximity to public transportation and the Metra Station, making travel a breeze. Whether you're a seasoned renovator or a buyer looking for a home to customize, this property is a fantastic opportunity! Being sold "AS IS, WHERE IS". Don't miss out-schedule your showing today!
Zillow last checked: 8 hours ago
Listing updated: May 01, 2025 at 04:32pm
Listing courtesy of:
Kimberly Wicks 708-691-9997,
Coldwell Banker Realty
Bought with:
Inga Aleksonis
Keller Williams Preferred Rlty
Source: MRED as distributed by MLS GRID,MLS#: 12293746
Facts & features
Interior
Bedrooms & bathrooms
- Bedrooms: 4
- Bathrooms: 2
- Full bathrooms: 2
Primary bedroom
- Level: Second
- Area: 180 Square Feet
- Dimensions: 12X15
Bedroom 2
- Level: Second
- Area: 120 Square Feet
- Dimensions: 10X12
Bedroom 3
- Level: Second
- Area: 90 Square Feet
- Dimensions: 9X10
Bedroom 4
- Level: Lower
- Area: 264 Square Feet
- Dimensions: 12X22
Dining room
- Features: Flooring (Carpet)
- Level: Main
- Area: 110 Square Feet
- Dimensions: 11X10
Kitchen
- Features: Flooring (Ceramic Tile)
- Level: Main
- Area: 110 Square Feet
- Dimensions: 10X11
Laundry
- Level: Lower
- Area: 176 Square Feet
- Dimensions: 11X16
Living room
- Features: Flooring (Carpet)
- Level: Main
- Area: 192 Square Feet
- Dimensions: 16X12
Heating
- Natural Gas
Cooling
- Central Air
Features
- Basement: None
Interior area
- Total structure area: 0
- Total interior livable area: 1,154 sqft
Property
Parking
- Total spaces: 2
- Parking features: Concrete, Detached, Garage
- Garage spaces: 2
Accessibility
- Accessibility features: No Disability Access
Features
- Levels: Tri-Level
Lot
- Size: 5,662 sqft
Details
- Parcel number: 28253290140000
- Special conditions: None
Construction
Type & style
- Home type: SingleFamily
- Property subtype: Single Family Residence
Materials
- Vinyl Siding, Brick
Condition
- New construction: No
- Year built: 1969
Utilities & green energy
- Sewer: Public Sewer
- Water: Lake Michigan
Community & neighborhood
Location
- Region: Hazel Crest
- Subdivision: Pottawatomie Hills
Other
Other facts
- Listing terms: Cash
- Ownership: Fee Simple
Price history
| Date | Event | Price |
|---|---|---|
| 5/1/2025 | Sold | $107,000-2.7%$93/sqft |
Source: | ||
| 2/26/2025 | Pending sale | $110,000$95/sqft |
Source: | ||
| 2/20/2025 | Listed for sale | $110,000-17.3%$95/sqft |
Source: | ||
| 1/23/2002 | Sold | $133,000+1800%$115/sqft |
Source: Public Record | ||
| 10/4/1996 | Sold | $7,000+31.3%$6/sqft |
Source: Public Record | ||
Public tax history
| Year | Property taxes | Tax assessment |
|---|---|---|
| 2023 | $8,035 +28.3% | $18,999 +59% |
| 2022 | $6,263 +2.7% | $11,951 |
| 2021 | $6,100 +2.6% | $11,951 |
Find assessor info on the county website
Neighborhood: 60429
Nearby schools
GreatSchools rating
- 3/10Mae Jemison SchoolGrades: PK-5Distance: 0.7 mi
- 3/10Prairie-Hills Junior High SchoolGrades: 6-8Distance: 1.4 mi
- 3/10Hillcrest High SchoolGrades: 9-12Distance: 1.3 mi
Schools provided by the listing agent
- District: 144
Source: MRED as distributed by MLS GRID. This data may not be complete. We recommend contacting the local school district to confirm school assignments for this home.

Get pre-qualified for a loan
At Zillow Home Loans, we can pre-qualify you in as little as 5 minutes with no impact to your credit score.An equal housing lender. NMLS #10287.
Sell for more on Zillow
Get a free Zillow Showcase℠ listing and you could sell for .
$110,000
2% more+ $2,200
With Zillow Showcase(estimated)
$112,200