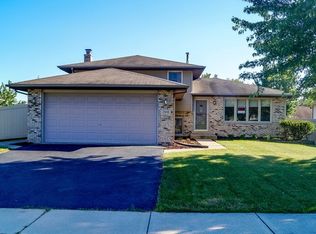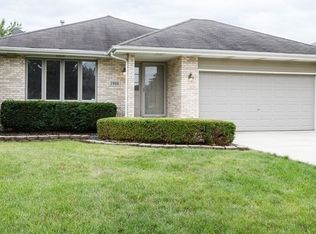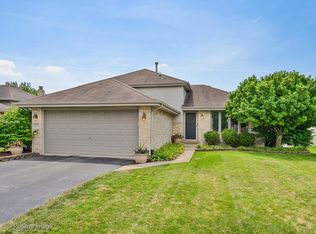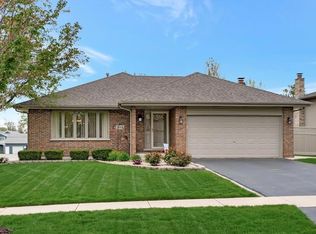Closed
$360,000
2908 Bisbee Dr, Joliet, IL 60432
3beds
1,621sqft
Single Family Residence
Built in 2003
7,865 Square Feet Lot
$375,700 Zestimate®
$222/sqft
$2,542 Estimated rent
Home value
$375,700
$357,000 - $394,000
$2,542/mo
Zestimate® history
Loading...
Owner options
Explore your selling options
What's special
There's so much to fall in love with in this three bedroom three bath ranch located in the pocket of homes in the Bee Dee Highlands. First is the location. A Joliet address with New Lenox just across Gougar and in close proximity to Silver Cross Hospital and easy access to 355 and I-80, New Lenox grade schools and park district. The house itself has so much to offer. You'll the love the open floor plan the pristine hardwood floors and the placement of the bedrooms with the main bedroom on end of the house and the two additional bedrooms and bath at the other. The kitchen is spacious with plenty of cabinet and counter space. It features a volume ceiling, table space and a pass through to the dining room. The living room and dining room are a combo space and allow for flexibility of arrangement and use. It features a fireplace and volume ceilings. The full english basement has been partially finished and already includes a full bathroom and a cheery laundry space with a window looking out to the back yard. The outdoors can be enjoyed from the deck or back yard space. Come take a look...you'll love it! Feels like home.
Zillow last checked: 8 hours ago
Listing updated: November 27, 2024 at 03:42pm
Listing courtesy of:
Amy Curtis 708-935-7764,
@properties Christie's International Real Estate
Bought with:
Jerrick Longest
@properties Christie's International Real Estate
Source: MRED as distributed by MLS GRID,MLS#: 12184511
Facts & features
Interior
Bedrooms & bathrooms
- Bedrooms: 3
- Bathrooms: 3
- Full bathrooms: 3
Primary bedroom
- Features: Flooring (Hardwood), Bathroom (Full)
- Level: Main
- Area: 216 Square Feet
- Dimensions: 18X12
Bedroom 2
- Features: Flooring (Hardwood)
- Level: Main
- Area: 121 Square Feet
- Dimensions: 11X11
Bedroom 3
- Features: Flooring (Hardwood)
- Level: Main
- Area: 132 Square Feet
- Dimensions: 12X11
Dining room
- Features: Flooring (Hardwood)
- Level: Main
- Area: 140 Square Feet
- Dimensions: 14X10
Foyer
- Features: Flooring (Ceramic Tile)
- Level: Main
- Area: 130 Square Feet
- Dimensions: 10X13
Kitchen
- Features: Kitchen (Eating Area-Table Space, Island), Flooring (Ceramic Tile)
- Level: Main
- Area: 208 Square Feet
- Dimensions: 13X16
Laundry
- Features: Flooring (Other)
- Level: Basement
- Area: 156 Square Feet
- Dimensions: 13X12
Living room
- Features: Flooring (Hardwood)
- Level: Main
- Area: 168 Square Feet
- Dimensions: 14X12
Mud room
- Features: Flooring (Ceramic Tile)
- Level: Main
- Area: 35 Square Feet
- Dimensions: 7X5
Heating
- Natural Gas
Cooling
- Central Air
Features
- Cathedral Ceiling(s), 1st Floor Bedroom, 1st Floor Full Bath
- Flooring: Hardwood
- Basement: Partially Finished,Full,Daylight
- Number of fireplaces: 1
- Fireplace features: Living Room
Interior area
- Total structure area: 3,242
- Total interior livable area: 1,621 sqft
Property
Parking
- Total spaces: 2
- Parking features: Asphalt, Garage Door Opener, On Site, Attached, Garage
- Attached garage spaces: 2
- Has uncovered spaces: Yes
Accessibility
- Accessibility features: No Disability Access
Features
- Stories: 1
- Patio & porch: Deck
Lot
- Size: 7,865 sqft
- Dimensions: 65X121
Details
- Parcel number: 1508064030060000
- Special conditions: None
Construction
Type & style
- Home type: SingleFamily
- Architectural style: Ranch
- Property subtype: Single Family Residence
Materials
- Brick
- Roof: Asphalt
Condition
- New construction: No
- Year built: 2003
Utilities & green energy
- Sewer: Public Sewer
- Water: Public
Community & neighborhood
Location
- Region: Joliet
- Subdivision: Bee Dee Highlands
Other
Other facts
- Listing terms: Conventional
- Ownership: Fee Simple
Price history
| Date | Event | Price |
|---|---|---|
| 11/27/2024 | Sold | $360,000+2.9%$222/sqft |
Source: | ||
| 11/14/2024 | Pending sale | $350,000$216/sqft |
Source: | ||
| 10/15/2024 | Contingent | $350,000$216/sqft |
Source: | ||
| 10/10/2024 | Listed for sale | $350,000+34.6%$216/sqft |
Source: | ||
| 12/20/2006 | Sold | $260,000+15.8%$160/sqft |
Source: Public Record | ||
Public tax history
| Year | Property taxes | Tax assessment |
|---|---|---|
| 2023 | $7,135 +1.7% | $94,986 +8.6% |
| 2022 | $7,015 +6% | $87,504 +6.3% |
| 2021 | $6,616 +3.5% | $82,295 +3.7% |
Find assessor info on the county website
Neighborhood: 60432
Nearby schools
GreatSchools rating
- NACherry Hill Elementary and Early Childhood CenterGrades: PK-8Distance: 1.6 mi
- 2/10Joliet Central High SchoolGrades: 9-12Distance: 3.7 mi
- 8/10Liberty Junior High SchoolGrades: 7-8Distance: 2.3 mi
Schools provided by the listing agent
- Elementary: Haines Elementary School
- Middle: Liberty Junior High School
- District: 122
Source: MRED as distributed by MLS GRID. This data may not be complete. We recommend contacting the local school district to confirm school assignments for this home.

Get pre-qualified for a loan
At Zillow Home Loans, we can pre-qualify you in as little as 5 minutes with no impact to your credit score.An equal housing lender. NMLS #10287.
Sell for more on Zillow
Get a free Zillow Showcase℠ listing and you could sell for .
$375,700
2% more+ $7,514
With Zillow Showcase(estimated)
$383,214


