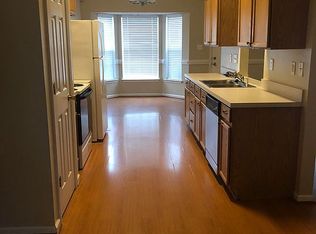A Fantastic Ranch Home in Amazing Condition! Tons of Upgrades! Fantastic Lighting Added! New Cabinets, Granite Countertops, Stainless Steel Appliances, Kitchen Island Bar! Vaulted Living Room, New Flooring and Paint! Extra Large Breakfast Area, Terrific Sunroom. Terrific Quiet Neighborhood near Monroe Bypass! New Roof 2007!
This property is off market, which means it's not currently listed for sale or rent on Zillow. This may be different from what's available on other websites or public sources.
