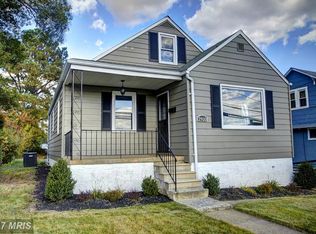Sold for $175,000 on 12/07/23
$175,000
2908 Hillcrest Ave, Baltimore, MD 21234
4beds
1,157sqft
Single Family Residence
Built in 1928
6,250 Square Feet Lot
$296,800 Zestimate®
$151/sqft
$2,881 Estimated rent
Home value
$296,800
$282,000 - $312,000
$2,881/mo
Zestimate® history
Loading...
Owner options
Explore your selling options
What's special
Rare foreclosure offering in Parkville, Baltimore County. This 4 bedroom 1 bath home is being sold as is and priced below market value for the opportunistic investor or savvy homeowner to gain immediate equity. It has over 1900 square feet with an enclosed front porch, a large back yard with a designated patio area and a large driveway. 2 bed 1 bath on the main level, with large living room dinning room and kitchen. 2nd floor 2 bedrooms and possibility for 1 bath, or make it a large owners suite. Full lower level with plenty of light. Making this a great opportunity for a fix and flip or move in and make it your own or add to your rental portfolio for a great return and cash flow. Home needs renovations to reach its full potential.
Zillow last checked: 8 hours ago
Listing updated: December 14, 2023 at 11:33pm
Listed by:
Nick Todorov Todorov 410-790-3952,
Taylor Properties
Bought with:
brianna stevenson, 5013108
Realty One Group Universal
Source: Bright MLS,MLS#: MDBC2078358
Facts & features
Interior
Bedrooms & bathrooms
- Bedrooms: 4
- Bathrooms: 1
- Full bathrooms: 1
- Main level bathrooms: 1
- Main level bedrooms: 2
Basement
- Area: 797
Heating
- Other, Natural Gas
Cooling
- Other, Electric
Appliances
- Included: Gas Water Heater
Features
- Basement: Connecting Stairway,Full,Interior Entry,Exterior Entry,Rear Entrance,Sump Pump,Unfinished
- Has fireplace: No
Interior area
- Total structure area: 1,954
- Total interior livable area: 1,157 sqft
- Finished area above ground: 1,157
- Finished area below ground: 0
Property
Parking
- Parking features: Driveway, Off Street
- Has uncovered spaces: Yes
Accessibility
- Accessibility features: None
Features
- Levels: Three
- Stories: 3
- Pool features: None
Lot
- Size: 6,250 sqft
- Dimensions: 1.00 x
Details
- Additional structures: Above Grade, Below Grade
- Parcel number: 04090907583290
- Zoning: R
- Special conditions: Standard,In Foreclosure
Construction
Type & style
- Home type: SingleFamily
- Architectural style: Traditional
- Property subtype: Single Family Residence
Materials
- Block, Metal Siding
- Foundation: Block
Condition
- New construction: No
- Year built: 1928
Utilities & green energy
- Sewer: Public Sewer
- Water: Public
Community & neighborhood
Location
- Region: Baltimore
- Subdivision: Parkville
Other
Other facts
- Listing agreement: Exclusive Right To Sell
- Ownership: Fee Simple
Price history
| Date | Event | Price |
|---|---|---|
| 10/20/2025 | Price change | $299,900-11.8%$259/sqft |
Source: | ||
| 9/11/2025 | Price change | $339,900+51.1%$294/sqft |
Source: | ||
| 7/25/2025 | Price change | $225,000-40%$194/sqft |
Source: | ||
| 12/26/2024 | Pending sale | $375,000$324/sqft |
Source: | ||
| 12/23/2024 | Price change | $375,000+25%$324/sqft |
Source: | ||
Public tax history
| Year | Property taxes | Tax assessment |
|---|---|---|
| 2025 | $2,773 +28.9% | $187,200 +5.4% |
| 2024 | $2,152 +5.8% | $177,533 +5.8% |
| 2023 | $2,035 +6.1% | $167,867 +6.1% |
Find assessor info on the county website
Neighborhood: 21234
Nearby schools
GreatSchools rating
- 6/10Villa Cresta Elementary SchoolGrades: PK-5Distance: 2.3 mi
- 4/10Parkville Middle & Center Of TechnologyGrades: 6-8Distance: 1.1 mi
- 3/10Parkville High & Center For Math/ScienceGrades: 9-12Distance: 1.1 mi
Schools provided by the listing agent
- District: Baltimore County Public Schools
Source: Bright MLS. This data may not be complete. We recommend contacting the local school district to confirm school assignments for this home.

Get pre-qualified for a loan
At Zillow Home Loans, we can pre-qualify you in as little as 5 minutes with no impact to your credit score.An equal housing lender. NMLS #10287.
Sell for more on Zillow
Get a free Zillow Showcase℠ listing and you could sell for .
$296,800
2% more+ $5,936
With Zillow Showcase(estimated)
$302,736
