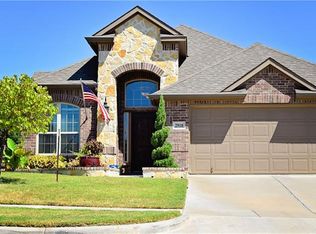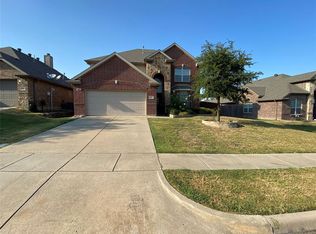Beautiful home located in Wylie's Sage Creek Estates. Great open floor plan with a lot of natural lighting. Kitchen is installed with granite countertops in a beautiful beige, matching backspash tiles, an island with extra storage space with cabinets space below, gas stove for your in-home chef, stainless steel microwave, dishwasher and range. Amazing backyard with beautiful covered patio, built-in island with grill and two exterior fans to keep yourself cool during the summer and a mini fridge. The master bedroom is separated from the other three bedrooms at the front of the house. The elementary school is also located in the neighborhood, a little over half a mile away. Shopping and dining right off FM544 from restaurants, clothing and beauty salons to pharmacy. Tenant responsible for all utilities and yard maintenance. Pet policy w/ $350.00 non refundable deposit. No waterbeds.
This property is off market, which means it's not currently listed for sale or rent on Zillow. This may be different from what's available on other websites or public sources.

