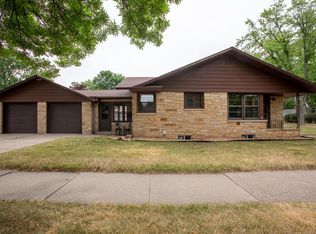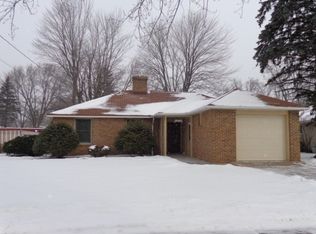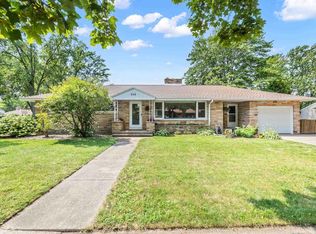Closed
$250,000
2908 PRAIS STREET, Stevens Point, WI 54481
2beds
2,080sqft
Single Family Residence
Built in 1960
7,405.2 Square Feet Lot
$258,600 Zestimate®
$120/sqft
$1,623 Estimated rent
Home value
$258,600
$225,000 - $295,000
$1,623/mo
Zestimate® history
Loading...
Owner options
Explore your selling options
What's special
Welcome home to this spacious Mid-Century Ranch featuring 2 bedrooms, 1.5 baths, and generous room sizes throughout.A versatile bonus room in the lower level is perfect for a home office, gym, or guest space. The vaulted ceiling in the living room adds an open, airy feel, while the private, fully fenced backyard offers a peaceful retreat for relaxing or entertaining. Centrally located near Goerke Field, Aspirus Hospital, and several schools, this well-maintained home blends comfort, functionality, and privacy in one great package. With timeless features and opportunity for personalization, it?s ready for you to make it your own. This property is being sold by the personal representative of the estate and is offered as-is.
Zillow last checked: 8 hours ago
Listing updated: September 09, 2025 at 07:27am
Listed by:
ASHLEY BRZEZINSKI 715-340-9308,
NEXTHOME PRIORITY
Bought with:
Team Kitowski
Source: WIREX MLS,MLS#: 22502607 Originating MLS: Central WI Board of REALTORS
Originating MLS: Central WI Board of REALTORS
Facts & features
Interior
Bedrooms & bathrooms
- Bedrooms: 2
- Bathrooms: 2
- Full bathrooms: 1
- 1/2 bathrooms: 1
- Main level bedrooms: 2
Primary bedroom
- Level: Main
- Area: 169
- Dimensions: 13 x 13
Bedroom 2
- Level: Main
- Area: 144
- Dimensions: 12 x 12
Dining room
- Level: Main
- Area: 130
- Dimensions: 13 x 10
Family room
- Level: Lower
- Area: 390
- Dimensions: 30 x 13
Kitchen
- Level: Main
- Area: 169
- Dimensions: 13 x 13
Living room
- Level: Main
- Area: 294
- Dimensions: 21 x 14
Heating
- Natural Gas, Forced Air
Cooling
- Central Air
Appliances
- Included: Refrigerator, Range/Oven, Dishwasher, Washer, Dryer
Features
- Cathedral/vaulted ceiling
- Flooring: Carpet, Tile
- Basement: Full,Block
Interior area
- Total structure area: 2,080
- Total interior livable area: 2,080 sqft
- Finished area above ground: 1,387
- Finished area below ground: 693
Property
Parking
- Total spaces: 1
- Parking features: 1 Car, Attached, Garage Door Opener
- Attached garage spaces: 1
Features
- Levels: One
- Stories: 1
- Patio & porch: Patio
- Exterior features: Irrigation system
- Fencing: Fenced Yard
Lot
- Size: 7,405 sqft
Details
- Parcel number: 2408.28.4010.09
- Zoning: Residential
- Special conditions: Arms Length
Construction
Type & style
- Home type: SingleFamily
- Architectural style: Ranch
- Property subtype: Single Family Residence
Materials
- Vinyl Siding, Stone
- Roof: Shingle
Condition
- 21+ Years
- New construction: No
- Year built: 1960
Utilities & green energy
- Sewer: Public Sewer
- Water: Public
Community & neighborhood
Location
- Region: Stevens Point
- Municipality: Stevens Point
Other
Other facts
- Listing terms: Arms Length Sale
Price history
| Date | Event | Price |
|---|---|---|
| 9/9/2025 | Sold | $250,000+0%$120/sqft |
Source: | ||
| 8/11/2025 | Pending sale | $249,900$120/sqft |
Source: | ||
| 8/11/2025 | Contingent | $249,900$120/sqft |
Source: | ||
| 7/31/2025 | Listed for sale | $249,900$120/sqft |
Source: | ||
| 7/24/2025 | Contingent | $249,900$120/sqft |
Source: | ||
Public tax history
| Year | Property taxes | Tax assessment |
|---|---|---|
| 2024 | -- | $210,200 |
| 2023 | -- | $210,200 +60.8% |
| 2022 | -- | $130,700 |
Find assessor info on the county website
Neighborhood: 54481
Nearby schools
GreatSchools rating
- 6/10Washington Elementary SchoolGrades: K-6Distance: 0.3 mi
- 5/10P J Jacobs Junior High SchoolGrades: 7-9Distance: 0.4 mi
- 4/10Stevens Point Area Senior High SchoolGrades: 10-12Distance: 1.5 mi
Schools provided by the listing agent
- Elementary: Washington
- Middle: P.j. Jacobs
- High: Stevens Point
- District: Stevens Point
Source: WIREX MLS. This data may not be complete. We recommend contacting the local school district to confirm school assignments for this home.
Get pre-qualified for a loan
At Zillow Home Loans, we can pre-qualify you in as little as 5 minutes with no impact to your credit score.An equal housing lender. NMLS #10287.


