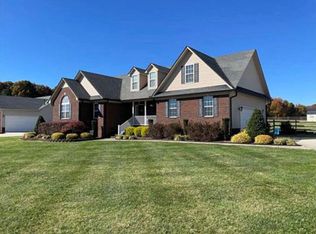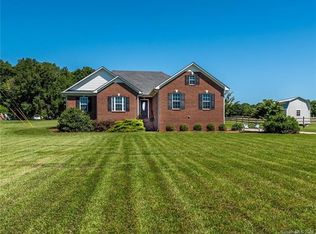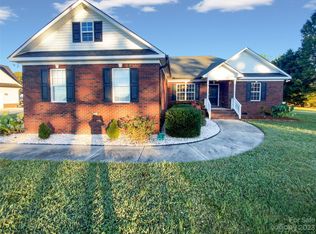Welcome to your new home! This beautiful ranch home welcomes you with large front and back yards! This 3 bedroom/2 full bath home features a SS microwave, a french door fridge with freezer on bottom that also has a middle pull out drawer. The dishwasher is brand new! Beautiful custom-built pantry! Spacious fenced in back yard, ample garage shelving and shed lofts! Wood-look laminate flooring in hall and bedrooms, LVP in kitchen/dining. Original hardwood floors in LR. Vaulted LR ceiling and tray ceiling in Master. Paint throughout is beautiful/peaceful pastel shades - a serene light blue in LR and hall, lavender in kitchen/dining, soft blue in master bd, soft pink in master ba, and pastel mint in secondary bath. Master bedroom hosts a large walk in closet, garden tub, dual sink vanity with upgraded faucets and shower. Both secondary bedrooms are spacious with generous sized closets! 2 inch custom blinds and ceiling fans throughout! Back porch is newer - new TREX flooring, screened all around, including underneath the deck boards! Newer black aluminum fence behind driveway, including 10ft gate (replaced the split rail fence this section only)! Newer large shed 12x20 with mirrored lofts! Owner managed! Will be inspected after 1 month, then quarterly to change out filter and check for damage and maintenance. Long term renter is preferred but lease will be month to month so you're not stuck for a whole year if you don't prefer. No smoking on property! Renter pays for all utilities and yard work. Must be maintained and mowed as needed. Must make 2.5x rent in income. Pet rent extra $100 per month per pet upon Landlord's approval, as well as a $500 pet fee per pet.
This property is off market, which means it's not currently listed for sale or rent on Zillow. This may be different from what's available on other websites or public sources.


