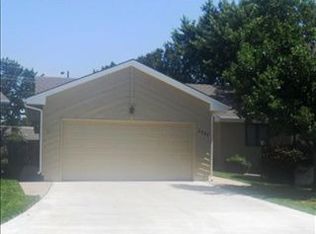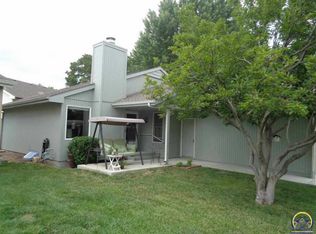Sold on 09/19/24
Price Unknown
2908 SW Cedar Cove Ct, Topeka, KS 66614
3beds
1,512sqft
Single Family Residence, Residential
Built in 1984
2,178 Square Feet Lot
$229,500 Zestimate®
$--/sqft
$1,663 Estimated rent
Home value
$229,500
$213,000 - $246,000
$1,663/mo
Zestimate® history
Loading...
Owner options
Explore your selling options
What's special
Beautifully remodeled 3bed/2ba maintenance-provided 1.5 story in Washburn Rural! New paint, light fixtures and flooring throughout. Vaulted ceiling in Living Room with skylights open to formal dining. Gorgeous whitewash brick fireplace. Kitchen with informal dining, appliances in place, new countertops, spacious pantry and ample cabinet space. Main floor Primary Bedroom with walk-in closet. Upstairs has 2 additional Bedrooms, a full Bath and additional linen/storage closet. Both bedrooms have large closet spaces with attic access. Balcony/loft overlooks the skylit living room providing tons of natural light! Large unfinished basement with storage closet and expansion potential! Shared pool, tennis court, Lawn care, snow removal, and exterior paint are managed and provided by HOA.
Zillow last checked: 8 hours ago
Listing updated: September 19, 2024 at 12:24pm
Listed by:
Valerie Britto-Sobke 785-640-1935,
Berkshire Hathaway First
Bought with:
Deb McFarland, SN00049384
Berkshire Hathaway First
Source: Sunflower AOR,MLS#: 235555
Facts & features
Interior
Bedrooms & bathrooms
- Bedrooms: 3
- Bathrooms: 2
- Full bathrooms: 2
Primary bedroom
- Level: Main
- Area: 169
- Dimensions: 13x13
Bedroom 2
- Level: Upper
- Area: 120
- Dimensions: 12x10
Bedroom 3
- Level: Upper
- Area: 132
- Dimensions: 12x11
Dining room
- Level: Main
- Area: 132
- Dimensions: 12x11
Kitchen
- Level: Main
- Area: 156
- Dimensions: 13x12
Laundry
- Level: Basement
Living room
- Level: Main
- Area: 216
- Dimensions: 18x12
Heating
- Natural Gas
Cooling
- Central Air
Appliances
- Included: Electric Range, Microwave, Dishwasher, Refrigerator, Trash Compactor
- Laundry: In Basement
Features
- Brick, Vaulted Ceiling(s)
- Flooring: Laminate, Carpet
- Basement: Sump Pump,Concrete,Full,Unfinished,Daylight
- Number of fireplaces: 1
- Fireplace features: One, Gas, Living Room
Interior area
- Total structure area: 1,512
- Total interior livable area: 1,512 sqft
- Finished area above ground: 1,512
- Finished area below ground: 0
Property
Parking
- Parking features: Attached, Auto Garage Opener(s)
- Has attached garage: Yes
Features
- Patio & porch: Deck
- Exterior features: Tennis Court(s)
Lot
- Size: 2,178 sqft
- Features: Cul-De-Sac
Details
- Parcel number: R60258
- Special conditions: Standard,Arm's Length
Construction
Type & style
- Home type: SingleFamily
- Property subtype: Single Family Residence, Residential
Materials
- Frame
- Roof: Composition
Condition
- Year built: 1984
Utilities & green energy
- Water: Public
Community & neighborhood
Community
- Community features: Pool
Location
- Region: Topeka
- Subdivision: Foxcroft 4
HOA & financial
HOA
- Has HOA: Yes
- HOA fee: $165 monthly
- Services included: Trash, Maintenance Grounds, Snow Removal, Exterior Paint, Management, Pool, Tennis Court(s), Road Maintenance
- Association name: Quail Cove HOA
Price history
| Date | Event | Price |
|---|---|---|
| 9/19/2024 | Sold | -- |
Source: | ||
| 8/24/2024 | Pending sale | $225,000$149/sqft |
Source: | ||
| 8/14/2024 | Listed for sale | $225,000$149/sqft |
Source: | ||
| 6/12/2024 | Sold | -- |
Source: Public Record | ||
Public tax history
| Year | Property taxes | Tax assessment |
|---|---|---|
| 2025 | -- | $25,013 +19.6% |
| 2024 | $3,213 +0.8% | $20,912 +2% |
| 2023 | $3,187 +8.7% | $20,501 +11% |
Find assessor info on the county website
Neighborhood: Foxcroft
Nearby schools
GreatSchools rating
- 6/10Farley Elementary SchoolGrades: PK-6Distance: 1.4 mi
- 6/10Washburn Rural Middle SchoolGrades: 7-8Distance: 3.9 mi
- 8/10Washburn Rural High SchoolGrades: 9-12Distance: 3.9 mi
Schools provided by the listing agent
- Elementary: Farley Elementary School/USD 437
- Middle: Washburn Rural Middle School/USD 437
- High: Washburn Rural High School/USD 437
Source: Sunflower AOR. This data may not be complete. We recommend contacting the local school district to confirm school assignments for this home.

