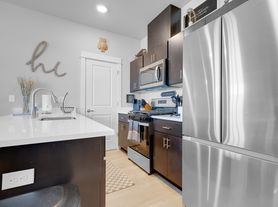This townhome is in a beautiful enclave neighborhood. The location cannot be beat
Close to shopping, schools, churches, restaurants etc. This lovely 3 bedroom, 2.5 bath has all new LVP flooring downstairs as well as new carpet upstairs along with upgrades throughout. Great yard with fruit trees with very low maintenance. Lots of kitchen storage with counter seating. Property will be available for occupancy Nov. 24, 2025. Pictures to follow
Owner pays for Water, HOA
Tenant pays for trash, electric, gas, cable and internet.
Townhouse for rent
Accepts Zillow applications
$2,150/mo
2908 SW Indian Cir, Redmond, OR 97756
3beds
1,484sqft
Price may not include required fees and charges.
Townhouse
Available Mon Nov 24 2025
Small dogs OK
Central air
In unit laundry
Attached garage parking
-- Heating
What's special
Beautiful enclave neighborhoodLots of kitchen storageNew carpetLow maintenanceNew lvp flooringCounter seating
- 3 hours |
- -- |
- -- |
Travel times
Facts & features
Interior
Bedrooms & bathrooms
- Bedrooms: 3
- Bathrooms: 3
- Full bathrooms: 2
- 1/2 bathrooms: 1
Cooling
- Central Air
Appliances
- Included: Dishwasher, Dryer, Freezer, Microwave, Oven, Refrigerator, Washer
- Laundry: In Unit
Features
- Flooring: Carpet, Tile
Interior area
- Total interior livable area: 1,484 sqft
Property
Parking
- Parking features: Attached, Off Street
- Has attached garage: Yes
- Details: Contact manager
Features
- Exterior features: Cable not included in rent, Electricity not included in rent, Garbage not included in rent, Gas not included in rent, Internet not included in rent, Pet Park, Water included in rent
Details
- Parcel number: 151317CA09052
Construction
Type & style
- Home type: Townhouse
- Property subtype: Townhouse
Utilities & green energy
- Utilities for property: Water
Building
Management
- Pets allowed: Yes
Community & HOA
Location
- Region: Redmond
Financial & listing details
- Lease term: 1 Year
Price history
| Date | Event | Price |
|---|---|---|
| 11/11/2025 | Listed for rent | $2,150$1/sqft |
Source: Zillow Rentals | ||
| 10/10/2025 | Sold | $330,000-1.5%$222/sqft |
Source: | ||
| 9/2/2025 | Pending sale | $335,000$226/sqft |
Source: | ||
| 8/1/2025 | Price change | $335,000-1.5%$226/sqft |
Source: | ||
| 7/29/2025 | Price change | $340,000-1.4%$229/sqft |
Source: | ||
