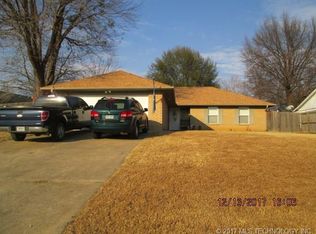SPACIOUS HOUSE LOCATED IN PHOENIX VILLAGE. 3 BEDROOMS WITH NEW CARPET, 2 BATH, OPEN KITCHEN, DINNING, AND LIVING ROOM WITH LARGE BAY WINDOWS, GAS FIREPLACE, LARGE FRONT PATIO/COURTYARD, AND LARGE BACK YARD WITH PRIVACY FENCE. STOVE, MICROWAVE, DISHWASHER, AND REFRIGERATOR STAY WITH THE PROPERTY. THIS MOVE IN READY HOME WON'T LAST LONG!
This property is off market, which means it's not currently listed for sale or rent on Zillow. This may be different from what's available on other websites or public sources.

