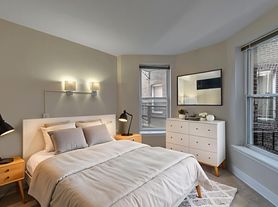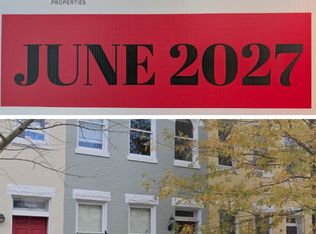Available immediately. Beautiful light-filled, newly-renovated, large (3,000 sqft) 6 bedroom Victorian townhouse with all amenities. 95% walkability close to Columbia Heights Metro Station and Mall. $6,595 monthly rent all inclusive (one year lease). Pets allowed.
House has three levels:
- First floor: spacious fully furnished/ equipped common areas, including (1) front living room with original mantel piece; (2) main living/ dining room; (3) fully equipped kitchen (dish-washer, gas stove, large cabinets and pantry); and (4) laundry/ utility room with large fridge, washer-dryer and multi-purpose table.
- 2nd floor, 4 bedrooms: (a) large front bedroom; (b) back bedroom with separate study area; and (c) two central rooms.
- 3rd floor: multi-purpose living room/ bedroom with kitchenette and another bedroom.
Three full bathrooms. Central heating by radiators. Cooling by HVAC splits units and individual window units. Large storage area in back garage.
$6,595 rent is all-inclusive with utilities, internet and bi-weekly professional cleaning of common areas. One year lease. Lease start date and move-in date flexible.
One year lease for the entire premises Rent includes all utiltiies, including internet and professional clearning of common areas every two weeks.
Townhouse for rent
$6,595/mo
2909 13th St NW, Washington, DC 20009
6beds
3,000sqft
Price may not include required fees and charges.
Townhouse
Available now
Cats, small dogs OK
Central air, window unit
In unit laundry
Garage parking
Wall furnace
What's special
Large front bedroomCentral heating by radiatorsBeautiful light-filled newly-renovated
- 1 day |
- -- |
- -- |
Zillow last checked: 9 hours ago
Listing updated: December 20, 2025 at 01:09pm
District law requires that a housing provider state that the housing provider will not refuse to rent a rental unit to a person because the person will provide the rental payment, in whole or in part, through a voucher for rental housing assistance provided by the District or federal government.
Travel times
Facts & features
Interior
Bedrooms & bathrooms
- Bedrooms: 6
- Bathrooms: 3
- Full bathrooms: 3
Heating
- Wall Furnace
Cooling
- Central Air, Window Unit
Appliances
- Included: Dishwasher, Dryer, Freezer, Microwave, Oven, Refrigerator, Washer
- Laundry: In Unit
Features
- Flooring: Carpet, Hardwood
Interior area
- Total interior livable area: 3,000 sqft
Property
Parking
- Parking features: Garage
- Has garage: Yes
- Details: Contact manager
Features
- Exterior features: Bicycle storage, Heating system: Wall, Internet included in rent
Details
- Parcel number: 28530201
Construction
Type & style
- Home type: Townhouse
- Property subtype: Townhouse
Utilities & green energy
- Utilities for property: Internet
Building
Management
- Pets allowed: Yes
Community & HOA
Location
- Region: Washington
Financial & listing details
- Lease term: 1 Year
Price history
| Date | Event | Price |
|---|---|---|
| 12/20/2025 | Listed for rent | $6,595$2/sqft |
Source: Zillow Rentals | ||
| 2/23/2024 | Sold | $951,000-7.2%$317/sqft |
Source: | ||
| 2/12/2024 | Pending sale | $1,025,000$342/sqft |
Source: | ||
| 1/25/2024 | Listed for sale | $1,025,000+662.1%$342/sqft |
Source: | ||
| 2/16/1999 | Sold | $134,500$45/sqft |
Source: Public Record | ||
Neighborhood: Columbia Heights
Nearby schools
GreatSchools rating
- 6/10Tubman Elementary SchoolGrades: PK-5Distance: 0.1 mi
- 2/10Cardozo Education CampusGrades: 6-12Distance: 0.4 mi
- 6/10Columbia Heights Education CampusGrades: 6-12Distance: 0.4 mi

