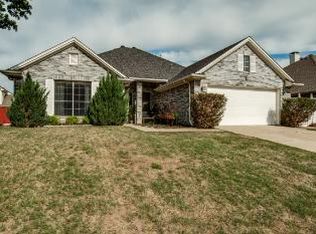Sold on 08/22/25
Price Unknown
2909 Chisholm Trl, Corinth, TX 76210
4beds
1,792sqft
Single Family Residence
Built in 1996
8,015.04 Square Feet Lot
$350,200 Zestimate®
$--/sqft
$2,208 Estimated rent
Home value
$350,200
$329,000 - $371,000
$2,208/mo
Zestimate® history
Loading...
Owner options
Explore your selling options
What's special
Come inside this charming 4-bedroom, 2-bathroom home in a quiet neighborhood of Corinth. As you enter the spacious living room you are met with a welcoming view of the gorgeous fireplace that includes a Built-In Speaker System. You will love cooking it this kitchen with stainless steel appliances, granite countertops and glass-stone tile backsplash complete with a Reverse Osmosis Water filter system. Updates including NEW ROOF and GUTTERS, new WATER HEATER and recently serviced HVAC. This well-maintained home is move in ready! The primary bedroom features a walk-in closet with built-ins and ensuite complete with a dual vanity sink and a large garden tub. Let's not forget about the backyard! Take the fun out back with plenty of space to enjoy the Texas sun while a covered patio provides the perfect haven for a summer barbeque. Conveniently located with easy access to I-35E you are minutes away from Lewisville Lake and the beautiful new Agora Park for events, entrainment, & shopping!
Zillow last checked: 8 hours ago
Listing updated: August 23, 2025 at 09:37am
Listed by:
Sylvia Palmer 0672264 972-977-0257,
Monument Realty 214-705-7827
Bought with:
Dawn Cano
United Real Estate
Source: NTREIS,MLS#: 20921844
Facts & features
Interior
Bedrooms & bathrooms
- Bedrooms: 4
- Bathrooms: 2
- Full bathrooms: 2
Primary bedroom
- Features: Ceiling Fan(s), Dual Sinks, En Suite Bathroom, Garden Tub/Roman Tub, Separate Shower, Walk-In Closet(s)
- Level: First
- Dimensions: 16 x 13
Bedroom
- Features: Ceiling Fan(s)
- Level: First
- Dimensions: 12 x 12
Bedroom
- Features: Ceiling Fan(s), Walk-In Closet(s)
- Level: First
- Dimensions: 11 x 10
Bedroom
- Features: Ceiling Fan(s), Walk-In Closet(s)
- Level: First
- Dimensions: 10 x 10
Breakfast room nook
- Level: First
- Dimensions: 9 x 6
Dining room
- Level: First
- Dimensions: 10 x 9
Kitchen
- Features: Galley Kitchen, Granite Counters, Pantry
- Level: First
- Dimensions: 12 x 9
Laundry
- Features: Built-in Features
- Level: First
- Dimensions: 8 x 5
Living room
- Features: Ceiling Fan(s), Fireplace
- Level: First
- Dimensions: 20 x 14
Heating
- Central, Electric, Fireplace(s)
Cooling
- Attic Fan, Central Air, Ceiling Fan(s), Electric
Appliances
- Included: Dishwasher, Electric Oven, Disposal, Microwave, Refrigerator, Vented Exhaust Fan, Water Purifier
- Laundry: Electric Dryer Hookup, Laundry in Utility Room
Features
- Built-in Features, Decorative/Designer Lighting Fixtures, Double Vanity, Eat-in Kitchen, Granite Counters, Pantry, Paneling/Wainscoting, Walk-In Closet(s), Wired for Sound
- Flooring: Carpet, Ceramic Tile, Laminate
- Windows: Window Coverings
- Has basement: No
- Number of fireplaces: 1
- Fireplace features: Living Room, Wood Burning
Interior area
- Total interior livable area: 1,792 sqft
Property
Parking
- Total spaces: 2
- Parking features: Concrete, Door-Single, Driveway, Garage Faces Front, Garage, Garage Door Opener, Inside Entrance, Kitchen Level, Lighted
- Attached garage spaces: 2
- Has uncovered spaces: Yes
Features
- Levels: One
- Stories: 1
- Patio & porch: Front Porch, Patio, Covered
- Exterior features: Private Yard, Rain Gutters, Storage
- Pool features: None
- Fencing: Back Yard,Chain Link,Fenced,Full,Wood
Lot
- Size: 8,015 sqft
- Features: Interior Lot, Landscaped, Subdivision, Sprinkler System
- Residential vegetation: Grassed
Details
- Parcel number: R146252
Construction
Type & style
- Home type: SingleFamily
- Architectural style: Traditional,Detached
- Property subtype: Single Family Residence
Materials
- Brick, Frame, Concrete
- Foundation: Slab
- Roof: Composition
Condition
- Year built: 1996
Utilities & green energy
- Sewer: Public Sewer
- Water: Public
- Utilities for property: Sewer Available, Water Available
Community & neighborhood
Community
- Community features: Curbs, Sidewalks
Location
- Region: Corinth
- Subdivision: Fairview West Ph 3
Other
Other facts
- Listing terms: Cash,Conventional,FHA,VA Loan
Price history
| Date | Event | Price |
|---|---|---|
| 8/22/2025 | Sold | -- |
Source: NTREIS #20921844 | ||
| 8/10/2025 | Pending sale | $349,900$195/sqft |
Source: NTREIS #20921844 | ||
| 8/9/2025 | Contingent | $349,900$195/sqft |
Source: NTREIS #20921844 | ||
| 7/26/2025 | Price change | $349,900-1.4%$195/sqft |
Source: NTREIS #20921844 | ||
| 7/18/2025 | Price change | $354,900-2.7%$198/sqft |
Source: NTREIS #20921844 | ||
Public tax history
| Year | Property taxes | Tax assessment |
|---|---|---|
| 2025 | $6,915 -3.9% | $349,576 -4.9% |
| 2024 | $7,196 +3% | $367,695 +3.5% |
| 2023 | $6,988 +2.4% | $355,260 +14.5% |
Find assessor info on the county website
Neighborhood: Fairview West
Nearby schools
GreatSchools rating
- 4/10Corinth Elementary SchoolGrades: PK-5Distance: 1.2 mi
- 5/10Lake Dallas Middle SchoolGrades: 6-8Distance: 2.9 mi
- 6/10Lake Dallas High SchoolGrades: 9-12Distance: 0.7 mi
Schools provided by the listing agent
- Elementary: Corinth
- Middle: Lake Dallas
- High: Lake Dallas
- District: Lake Dallas ISD
Source: NTREIS. This data may not be complete. We recommend contacting the local school district to confirm school assignments for this home.
Get a cash offer in 3 minutes
Find out how much your home could sell for in as little as 3 minutes with a no-obligation cash offer.
Estimated market value
$350,200
Get a cash offer in 3 minutes
Find out how much your home could sell for in as little as 3 minutes with a no-obligation cash offer.
Estimated market value
$350,200
