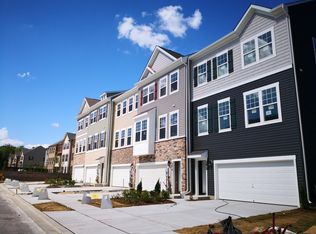MOVE-IN: Ready to be leased from May 2021. CREDIT SCORE: Minimum 700 credit score is required for a qualified application. NOTE: The pictures shown are from the builders website and not the original pictures of the house. Please schedule an appointment to look at the house. Owner is responsible for HOA payment. Tenant is responsible for trash, sewer, water, gas, and electric. D.R.Horton's Description: This home is based on the AUBURN plan. The Auburn by D.R. Horton is a stunning new construction townhome plan featuring 2,270 square feet of living space, 3 bedrooms, 2.5 baths and a 2-car garage. An abundance of living space and natural light make the Auburn a townhome that feels like a single-family home. The main level eat-in kitchen with large modern island provides plenty of room for cooking and entertaining. Upstairs are three spacious bedrooms with ample closet space, a hall bath, and a generous owner's suite that features a huge walk-in closet. The lower level features a finished recreation room, a nice additional space for both entertaining and storage. Other features include: granite countertops, luxury hard surface flooring, dark cabinets, stainless steel appliances, 10x14 rear deck. Tenant responsible for trash, sewer, water, gas and electric. Amazing 3 bedroom, 2.5 bathroom townhouse in Hanover. Amenities included: central air, central heat, deck, dishwasher, hardwood floors, stainless steel appliance, washer dryer, and yard. No Utilities included. Is not pet friendly. Date Available: May 10th 2021. $2,650/month rent. $4,000 security deposit required. Please submit the form on this page or contact Kamesh at to learn more. This property is managed by a responsible landlord using Avail landlord software. Amazing 3 bedroom, 2.5 bathroom townhouse in Hanover. Amenities included: central air, central heat, deck, dishwasher, hardwood floors, stainless steel appliance, washer dryer, and yard. No Utilities included. Is not pet friendly. Date Available: May 10th 2021. $2,650/month rent. $4,000 security deposit required. Please submit the form on this page or contact Kamesh at to learn more. This property is managed by a responsible landlord using Avail landlord software. Tenant responsible for trash, sewer, water, gas and electric.
This property is off market, which means it's not currently listed for sale or rent on Zillow. This may be different from what's available on other websites or public sources.

