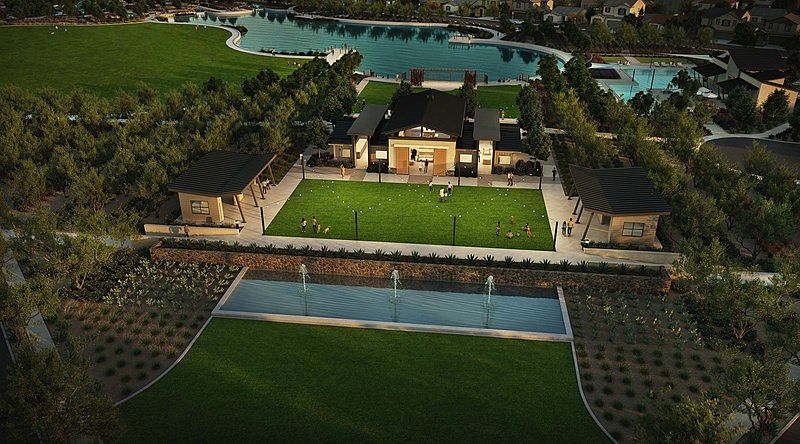2909 E Picual Ave, San Tan Valley, AZ 85140: The Claret - Spacious Elegance with RV Garage & Designer Touches
Welcome to The Claret, a beautifully designed 4-bedroom, 3.5-bath home offering 2,787 sq. ft. of thoughtfully crafted living space, plus a private study-ideal for working from home or quiet retreat. With 10- and 12-foot ceilings throughout, this home feels bright, open, and expansive from the moment you step inside.
The gourmet kitchen is the heart of the home, featuring quartz countertops, a gas cooktop, stacked cabinetry, and a stylish tile backsplash-all designed to impress and perform. The full utility room cabinetry adds even more convenience and storage.
The family room opens to the outdoors with a large sliding glass door, creating seamless indoor-outdoor living. Whether you're hosting or relaxing, the layout is perfect for everyday comfort and entertaining.
The owner's suite is a peaceful retreat, highlighted by a spa-like bathroom with tile tub and shower surrounds and refined finishes throughout.
And for those who need space for toys, tools, or travel, The Claret features a massive RV garage, offering unmatched flexibility and storage.
With its smart design, upscale finishes, and room to live and grow, The Claret is the perfect blend of luxury and lifestyle.
New construction
Special offer
$844,865
2909 E Picual Ave, San Tan Valley, AZ 85140
4beds
2,787sqft
Single Family Residence
Built in 2025
-- sqft lot
$835,900 Zestimate®
$303/sqft
$-- HOA
Under construction (available May 2026)
Currently being built and ready to move in soon. Reserve today by contacting the builder.
What's special
Massive rv garageSpa-like bathroomGas cooktopRefined finishesStacked cabinetryStylish tile backsplashLarge sliding glass door
This home is based on the Claret plan.
Call: (520) 866-0023
- 12 days |
- 26 |
- 1 |
Zillow last checked: October 17, 2025 at 01:22pm
Listing updated: October 17, 2025 at 01:22pm
Listed by:
David Weekley Homes
Source: David Weekley Homes
Travel times
Schedule tour
Select your preferred tour type — either in-person or real-time video tour — then discuss available options with the builder representative you're connected with.
Facts & features
Interior
Bedrooms & bathrooms
- Bedrooms: 4
- Bathrooms: 4
- Full bathrooms: 3
- 1/2 bathrooms: 1
Interior area
- Total interior livable area: 2,787 sqft
Video & virtual tour
Property
Parking
- Total spaces: 3
- Parking features: Garage
- Garage spaces: 3
Features
- Levels: 1.0
- Stories: 1
Construction
Type & style
- Home type: SingleFamily
- Property subtype: Single Family Residence
Condition
- New Construction,Under Construction
- New construction: Yes
- Year built: 2025
Details
- Builder name: David Weekley Homes
Community & HOA
Community
- Subdivision: Tamber at Soleo
Location
- Region: San Tan Valley
Financial & listing details
- Price per square foot: $303/sqft
- Date on market: 10/17/2025
About the community
PoolPlaygroundLakePark+ 2 more
New homes from award-winning builder David Weekley Homes are now selling in Tamber at Soleo in San Tan Valley, AZ! In this amenity-rich community, you can embrace a vibrant lifestyle and select from a variety of open-concept floor plans situated on 70-foot homesites. In Tamber at Soleo, you'll enjoy the best in Design, Choice and Service from a top Phoenix home builder with more than 45 years of experience, along with:RV garages available; Park, sports fields, zip lines and climbing wall; Fitness loops, trails and pocket parks; Two-acre lake with dock; Open-air pavilion, event lawns and fire pits; Resort-style swimming pool and lap pool; Nearby Queen Creek and San Tan Regional Mountain Park; Proximity to SR-24, accessing Phoenix, Chandler and Gilbert; Students attend J.O. Combs Unified School District schools
Giving Thanks, Giving Back Thanksgiving Drive in Phoenix
Giving Thanks, Giving Back Thanksgiving Drive in Phoenix. Offer valid October, 13, 2025 to November, 20, 2025.Source: David Weekley Homes

