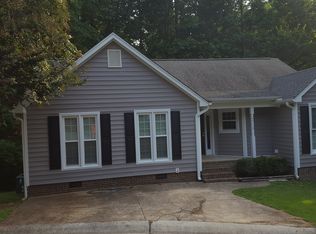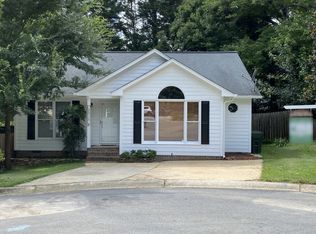Avail 8/1 or 8/4/2020. Location, location! Close to I-40, NC State, DT, Cary, and Garner. Nearly new HVAC; screened porch, deck, storage, cathedral ceiling in master, bath in between other two bedrooms, fireplace, and all appliances. See it soon!...too nice to stick around! Sorry, No Pets. No Exceptions! No Smoking! First, last and sec dep. due by move-in. Parent of each student must sign lease. Parking passes must be present in vehicle to pk on street, 3 inc. Tenants mow lawn. App fee $60 per student.
This property is off market, which means it's not currently listed for sale or rent on Zillow. This may be different from what's available on other websites or public sources.

